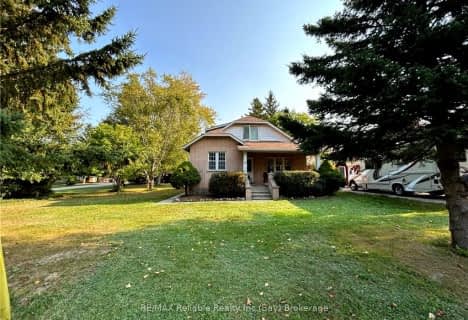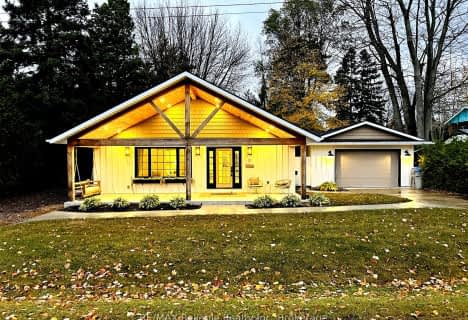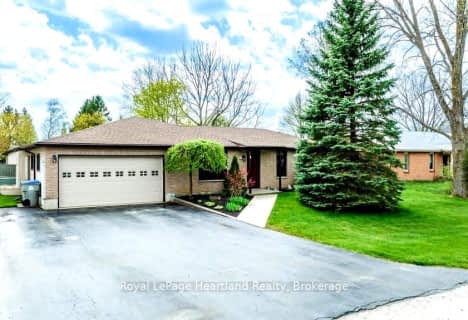
GDCI - Elementary
Elementary: Public
18.92 km
St Boniface Separate School
Elementary: Catholic
16.75 km
St Joseph Separate School
Elementary: Catholic
15.25 km
Clinton Public School
Elementary: Public
14.95 km
St Marys Separate School
Elementary: Catholic
18.81 km
Goderich Public School
Elementary: Public
19.00 km
North Middlesex District High School
Secondary: Public
45.65 km
Avon Maitland District E-learning Centre
Secondary: Public
15.07 km
South Huron District High School
Secondary: Public
30.06 km
Goderich District Collegiate Institute
Secondary: Public
18.91 km
Central Huron Secondary School
Secondary: Public
14.91 km
St Anne's Catholic School
Secondary: Catholic
15.15 km





