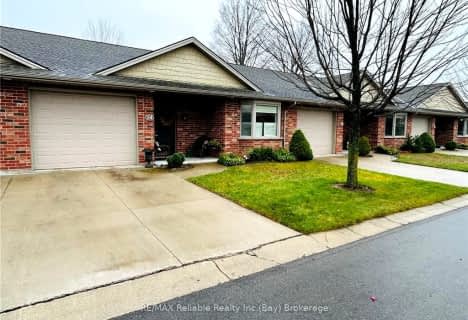Sold on May 13, 2025
Note: Property is not currently for sale or for rent.

-
Type: Att/Row/Twnhouse
-
Style: Bungalow
-
Lot Size: 0 x 0
-
Age: 0-5 years
-
Taxes: $3,400 per year
-
Days on Site: 131 Days
-
Added: Nov 25, 2024 (4 months on market)
-
Updated:
-
Last Checked: 1 month ago
-
MLS®#: X10780673
-
Listed By: Re/max reliable realty inc.(bay) brokerage
ENJOY THE BAYFIELD LIFESTYLE!! Most economical option to retire in our thriving historic village where life slows down. NEWER END UNIT!! Bright and cheerful 2 bdrm, 2 bath unit boasting 1,355 sq.ft of carefree living being offered in the newer phase of the Bayfield Mews development. 55+ Adult Lifestyle Community located on the south-west end of town sprawled across 14 acres. Open concept plan with 9' ceilings, hard-surfaced/tile floors. Level entry with no steps. Spectacular kitchen w/crisp white cabinetry, large island & stainless appliances. Cozy living room w/gas fireplace, terrace doors to private fenced patio. Spacious dining area with an abundance of natural lighting. Primary bedroom is spacious w/stunning 3 piece ensuite bathroom w/tube light plus walk-in closet. 2nd bedroom is currently used as a den. Hydronic infloor heating. Central air. Municipal water & sewer. LOTS OF UPGRADES WHEN BUILT!! Attached garage w/concrete drive. Built in 2020. The Mews community was completed in 2020, offers a NEWLY BUILT ACTIVITY CENTER, walking trails thru the " 6 acre bush" & a short walk to the beach and charming downtown with fabulous restaurants & shops. Excellent opportunity to live the "care-free" life!
Property Details
Facts for 55 BAYFIELD MEWS Lane, Bluewater
Status
Days on Market: 131
Last Status: Sold
Sold Date: May 13, 2025
Closed Date: Mar 05, 2025
Expiry Date: Nov 18, 2024
Sold Price: $542,000
Unavailable Date: Nov 27, 2024
Input Date: Jul 19, 2024
Property
Status: Sale
Property Type: Att/Row/Twnhouse
Style: Bungalow
Age: 0-5
Area: Bluewater
Community: Bayfield
Availability Date: Flexible
Assessment Year: 2024
Inside
Bedrooms: 2
Bathrooms: 2
Kitchens: 1
Rooms: 11
Air Conditioning: Central Air
Fireplace: Yes
Washrooms: 2
Utilities
Electricity: Yes
Gas: Yes
Cable: Available
Telephone: Available
Building
Basement: None
Basement 2: Unfinished
Heat Type: Radiant
Heat Source: Gas
Exterior: Brick
Elevator: N
Water Supply: Municipal
Special Designation: Unknown
Retirement: Y
Parking
Driveway: Other
Parking Included: Yes
Garage Spaces: 1
Garage Type: Attached
Covered Parking Spaces: 1
Total Parking Spaces: 2
Fees
Tax Year: 2023
Tax Legal Description: LIFE LEASE
Taxes: $3,400
Highlights
Feature: Golf
Feature: Lake/Pond
Land
Cross Street: SOUTH OF BAYFIELD ON
Municipality District: Bluewater
Parcel Number: 000000000
Pool: None
Sewer: Sewers
Acres: < .50
Zoning: RES
Access To Property: Yr Rnd Municpal Rd
Easements Restrictions: Subdiv Covenants
Rural Services: Recycling Pckup
Condo
Property Management: Lionheart Property Mgt
Additional Media
- Virtual Tour: https://unbranded.youriguide.com/55_bayfield_mews_ln_bayfield_on/
Rooms
Room details for 55 BAYFIELD MEWS Lane, Bluewater
| Type | Dimensions | Description |
|---|---|---|
| Bathroom Main | 1.80 x 2.18 | |
| Other Main | 2.46 x 2.26 | |
| Br Main | 3.99 x 3.28 | |
| Dining Main | 1.88 x 3.66 | |
| Family Main | 4.19 x 3.66 | |
| Foyer Main | 2.08 x 3.23 | |
| Kitchen Main | 4.93 x 3.15 | |
| Living Main | 4.62 x 3.66 | |
| Office Main | 2.26 x 2.82 | |
| Prim Bdrm Main | 3.81 x 3.56 | |
| Other Main | 1.80 x 2.31 |
| XXXXXXXX | XXX XX, XXXX |
XXXX XXX XXXX |
$XXX,XXX |
| XXX XX, XXXX |
XXXXXX XXX XXXX |
$XXX,XXX |
| XXXXXXXX XXXX | XXX XX, XXXX | $542,000 XXX XXXX |
| XXXXXXXX XXXXXX | XXX XX, XXXX | $544,900 XXX XXXX |

GDCI - Elementary
Elementary: PublicSt Boniface Separate School
Elementary: CatholicSt Joseph Separate School
Elementary: CatholicClinton Public School
Elementary: PublicSt Marys Separate School
Elementary: CatholicHuron Centennial Public School
Elementary: PublicNorth Middlesex District High School
Secondary: PublicAvon Maitland District E-learning Centre
Secondary: PublicSouth Huron District High School
Secondary: PublicGoderich District Collegiate Institute
Secondary: PublicCentral Huron Secondary School
Secondary: PublicSt Anne's Catholic School
Secondary: Catholic- — bath
- — bed
24 BAYFIELD MEWS Lane, Bluewater, Ontario • N0M 1G0 • Bayfield

