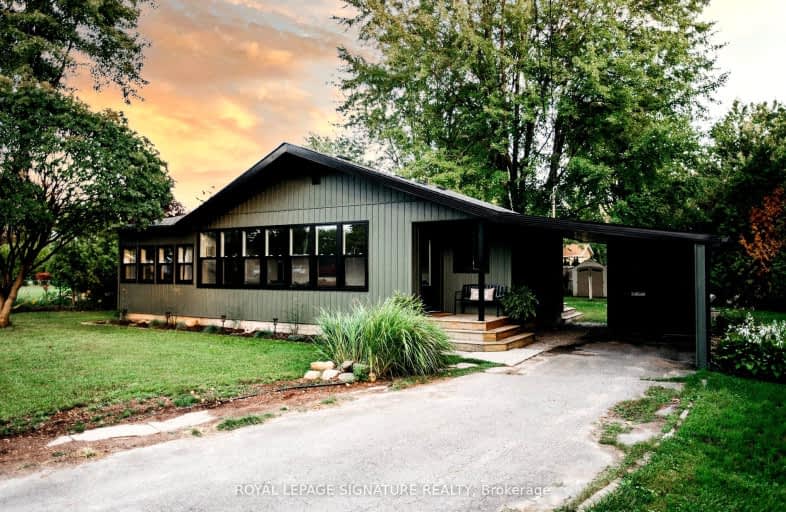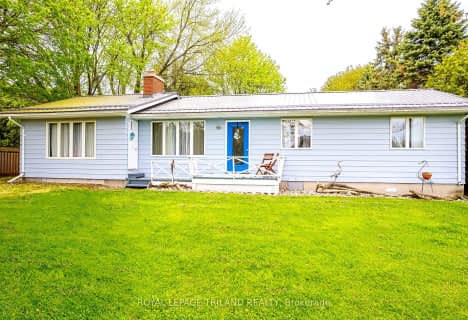Car-Dependent
- Almost all errands require a car.
12
/100
Somewhat Bikeable
- Most errands require a car.
30
/100

Our Lady of Mt Carmel School
Elementary: Catholic
18.22 km
Bluewater Coast Elementary Public School
Elementary: Public
17.07 km
St Boniface Separate School
Elementary: Catholic
6.93 km
Stephen Central Public School
Elementary: Public
14.91 km
Grand Bend Public School
Elementary: Public
11.02 km
Huron Centennial Public School
Elementary: Public
19.44 km
North Middlesex District High School
Secondary: Public
27.82 km
Avon Maitland District E-learning Centre
Secondary: Public
27.85 km
South Huron District High School
Secondary: Public
19.67 km
Goderich District Collegiate Institute
Secondary: Public
36.78 km
Central Huron Secondary School
Secondary: Public
27.64 km
St Anne's Catholic School
Secondary: Catholic
27.56 km
-
Clan Gregor Square Splashpad
Bayfield ON N0M 1G0 17.68km -
Clan Gregor Square
Bayfield ON 17.71km -
Wesley Jacob Coombs Playground
Bayfield ON N0M 1G0 17.71km
-
BMO Bank of Montreal
58 Ontario St N, Grand Bend ON N0M 1T0 10.8km -
TD Canada Trust Branch and ATM
81 Crescent St, Grand Bend ON N0M 1T0 10.94km -
TD Canada Trust ATM
81 Crescent St, Grand Bend ON N0M 1T0 10.94km



