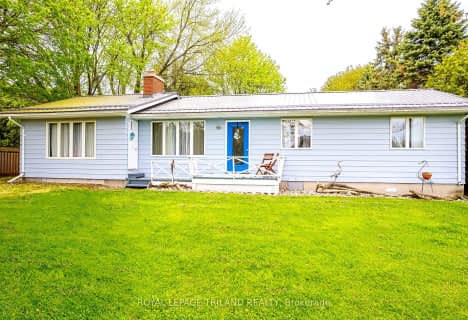
Our Lady of Mt Carmel School
Elementary: Catholic
18.86 km
Bluewater Coast Elementary Public School
Elementary: Public
17.03 km
St Boniface Separate School
Elementary: Catholic
6.80 km
Stephen Central Public School
Elementary: Public
15.50 km
Grand Bend Public School
Elementary: Public
11.64 km
Huron Centennial Public School
Elementary: Public
19.11 km
North Middlesex District High School
Secondary: Public
28.50 km
Avon Maitland District E-learning Centre
Secondary: Public
27.31 km
South Huron District High School
Secondary: Public
19.96 km
Goderich District Collegiate Institute
Secondary: Public
36.10 km
Central Huron Secondary School
Secondary: Public
27.09 km
St Anne's Catholic School
Secondary: Catholic
27.02 km

