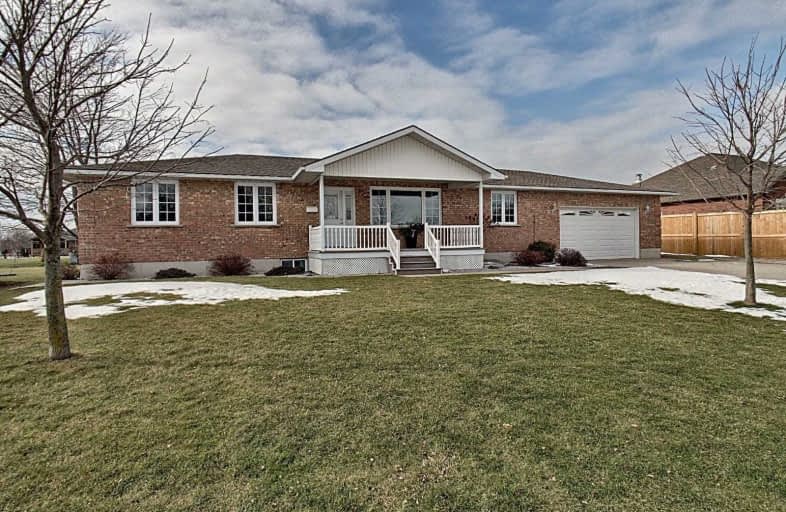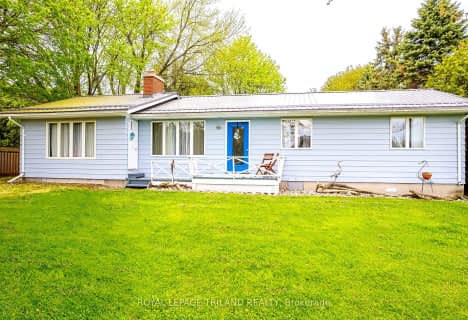Sold on Feb 21, 2020
Note: Property is not currently for sale or for rent.

-
Type: Detached
-
Style: Bungalow
-
Size: 1500 sqft
-
Lot Size: 110 x 182 Feet
-
Age: 31-50 years
-
Taxes: $3,567 per year
-
Days on Site: 21 Days
-
Added: Jan 31, 2020 (3 weeks on market)
-
Updated:
-
Last Checked: 1 month ago
-
MLS®#: X4680827
-
Listed By: Purplebricks, brokerage
Welcome To 72857 Brisson Boulevard. Pride Of Ownership Is Evident In This Well Maintained 3+2 Bedroom House. Some Of The Features Included Heated Basement Floors In All The Finished Parts. Home Theatre Room With Noise Reducing Insulation, So You Can Enjoy That Loud Bass Without Disturbing Anyone. Walk To The Beach Of Lake Huron! Bayfield Is Only A 15 Min Drive, Grand Bend 7 Min, Golf Course Is Only 1 Min Away.
Property Details
Facts for 72857 Brisson Boulevard, Bluewater
Status
Days on Market: 21
Last Status: Sold
Sold Date: Feb 21, 2020
Closed Date: Jun 29, 2020
Expiry Date: May 30, 2020
Sold Price: $540,000
Unavailable Date: Feb 21, 2020
Input Date: Jan 31, 2020
Property
Status: Sale
Property Type: Detached
Style: Bungalow
Size (sq ft): 1500
Age: 31-50
Area: Bluewater
Availability Date: 90_120
Inside
Bedrooms: 3
Bedrooms Plus: 2
Bathrooms: 3
Kitchens: 1
Rooms: 7
Den/Family Room: Yes
Air Conditioning: Central Air
Fireplace: Yes
Laundry Level: Main
Washrooms: 3
Building
Basement: Finished
Heat Type: Forced Air
Heat Source: Gas
Exterior: Brick
Exterior: Vinyl Siding
Water Supply: Municipal
Special Designation: Unknown
Parking
Driveway: Private
Garage Spaces: 2
Garage Type: Attached
Covered Parking Spaces: 6
Total Parking Spaces: 8
Fees
Tax Year: 2019
Tax Legal Description: Lt 9 Pl 506 Hay; Bluewater
Taxes: $3,567
Land
Cross Street: Zurich Hensall Rd/Bl
Municipality District: Bluewater
Fronting On: West
Pool: None
Sewer: Septic
Lot Depth: 182 Feet
Lot Frontage: 110 Feet
Acres: < .50
Rooms
Room details for 72857 Brisson Boulevard, Bluewater
| Type | Dimensions | Description |
|---|---|---|
| Master Main | 3.30 x 4.57 | |
| 2nd Br Main | 3.07 x 3.38 | |
| 3rd Br Main | 3.05 x 3.10 | |
| Dining Main | 2.74 x 4.32 | |
| Family Main | 4.14 x 4.55 | |
| Kitchen Main | 4.14 x 4.32 | |
| Living Main | 3.78 x 9.09 | |
| 4th Br Bsmt | 3.96 x 4.34 | |
| 5th Br Bsmt | 3.91 x 3.94 | |
| Rec Bsmt | 3.94 x 6.83 |
| XXXXXXXX | XXX XX, XXXX |
XXXX XXX XXXX |
$XXX,XXX |
| XXX XX, XXXX |
XXXXXX XXX XXXX |
$XXX,XXX |
| XXXXXXXX XXXX | XXX XX, XXXX | $540,000 XXX XXXX |
| XXXXXXXX XXXXXX | XXX XX, XXXX | $549,900 XXX XXXX |

Our Lady of Mt Carmel School
Elementary: CatholicBluewater Coast Elementary Public School
Elementary: PublicSt Boniface Separate School
Elementary: CatholicStephen Central Public School
Elementary: PublicGrand Bend Public School
Elementary: PublicHuron Centennial Public School
Elementary: PublicNorth Middlesex District High School
Secondary: PublicAvon Maitland District E-learning Centre
Secondary: PublicSouth Huron District High School
Secondary: PublicGoderich District Collegiate Institute
Secondary: PublicCentral Huron Secondary School
Secondary: PublicSt Anne's Catholic School
Secondary: Catholic- 3 bath
- 4 bed



