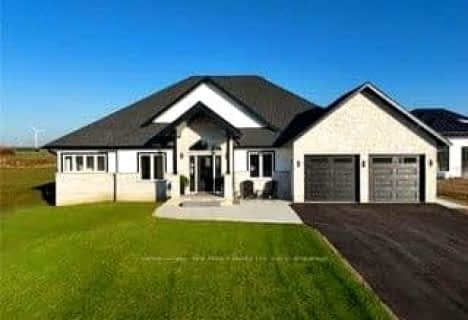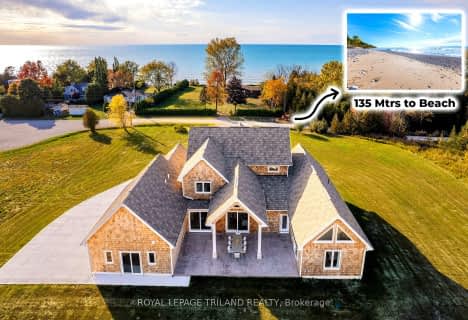
Bluewater Coast Elementary Public School
Elementary: Public
17.73 km
St Boniface Separate School
Elementary: Catholic
8.63 km
Stephen Central Public School
Elementary: Public
21.44 km
Grand Bend Public School
Elementary: Public
18.01 km
Clinton Public School
Elementary: Public
21.89 km
Huron Centennial Public School
Elementary: Public
16.63 km
North Middlesex District High School
Secondary: Public
35.17 km
Avon Maitland District E-learning Centre
Secondary: Public
22.17 km
South Huron District High School
Secondary: Public
23.35 km
Goderich District Collegiate Institute
Secondary: Public
29.44 km
Central Huron Secondary School
Secondary: Public
21.96 km
St Anne's Catholic School
Secondary: Catholic
21.98 km




