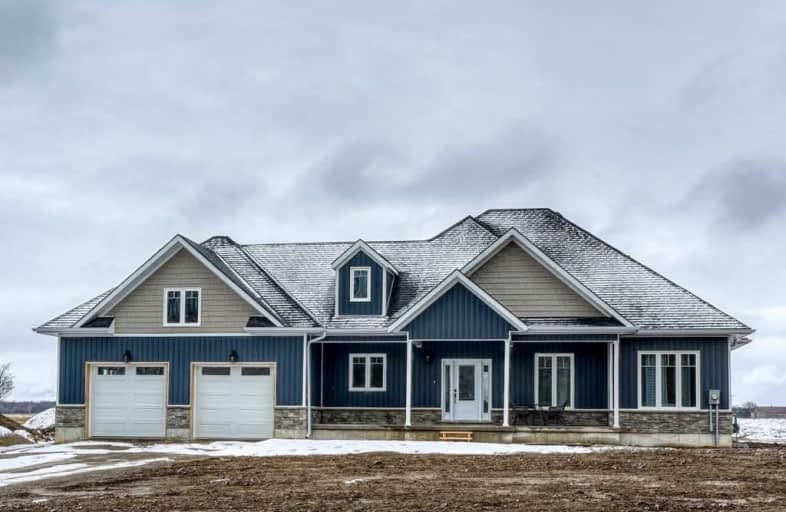Sold on Oct 03, 2020
Note: Property is not currently for sale or for rent.

-
Type: Detached
-
Style: Bungalow
-
Size: 1500 sqft
-
Lot Size: 94.32 x 359.17 Feet
-
Age: 0-5 years
-
Taxes: $1,000 per year
-
Days on Site: 53 Days
-
Added: Aug 11, 2020 (1 month on market)
-
Updated:
-
Last Checked: 1 month ago
-
MLS®#: X4866070
-
Listed By: Keller williams golden triangle, brokerage
Beautiful Open Concept Bungalow With A Huge Garage Situated On An Extra Large Lot, Located In Highly Desirable Side Community Just Out Side The Picturesque Village Of Bayfield.
Extras
**Interboard Listing: Kitchener - Waterloo R. E. Assoc**
Property Details
Facts for 74390 Driftwood Drive, Bluewater
Status
Days on Market: 53
Last Status: Sold
Sold Date: Oct 03, 2020
Closed Date: Nov 15, 2020
Expiry Date: Dec 28, 2020
Sold Price: $650,000
Unavailable Date: Oct 03, 2020
Input Date: Aug 11, 2020
Prior LSC: Listing with no contract changes
Property
Status: Sale
Property Type: Detached
Style: Bungalow
Size (sq ft): 1500
Age: 0-5
Area: Bluewater
Availability Date: Flexible
Assessment Amount: $66,250
Assessment Year: 2019
Inside
Bedrooms: 3
Bathrooms: 2
Kitchens: 1
Rooms: 5
Den/Family Room: No
Air Conditioning: Central Air
Fireplace: Yes
Washrooms: 2
Building
Basement: Full
Basement 2: Unfinished
Heat Type: Forced Air
Heat Source: Gas
Exterior: Stone
Exterior: Vinyl Siding
Water Supply: Municipal
Special Designation: Unknown
Parking
Driveway: Private
Garage Spaces: 2
Garage Type: Attached
Covered Parking Spaces: 8
Total Parking Spaces: 10
Fees
Tax Year: 2019
Tax Legal Description: Lot 3, Plan 22M9 Municipality Of Bluewater
Taxes: $1,000
Highlights
Feature: Beach
Feature: Cul De Sac
Land
Cross Street: Hwy 21 & Centenial
Municipality District: Bluewater
Fronting On: West
Parcel Number: 412180416
Pool: None
Sewer: Septic
Lot Depth: 359.17 Feet
Lot Frontage: 94.32 Feet
Zoning: Residential
Additional Media
- Virtual Tour: https://youtu.be/0hKHujM5lYM
Rooms
Room details for 74390 Driftwood Drive, Bluewater
| Type | Dimensions | Description |
|---|---|---|
| Laundry Ground | 2.54 x 2.79 | |
| Dining Ground | 3.45 x 3.91 | |
| Kitchen Ground | 4.88 x 3.35 | |
| Living Ground | 6.43 x 4.72 | |
| Bathroom Ground | - | 2 Pc Bath |
| Master Ground | 3.66 x 4.17 | |
| Br Ground | 3.12 x 3.30 | |
| 2nd Br Ground | 3.35 x 3.02 | |
| Bathroom Ground | - | 5 Pc Bath |

| XXXXXXXX | XXX XX, XXXX |
XXXX XXX XXXX |
$XXX,XXX |
| XXX XX, XXXX |
XXXXXX XXX XXXX |
$XXX,XXX | |
| XXXXXXXX | XXX XX, XXXX |
XXXXXXXX XXX XXXX |
|
| XXX XX, XXXX |
XXXXXX XXX XXXX |
$XXX,XXX |
| XXXXXXXX XXXX | XXX XX, XXXX | $650,000 XXX XXXX |
| XXXXXXXX XXXXXX | XXX XX, XXXX | $800,000 XXX XXXX |
| XXXXXXXX XXXXXXXX | XXX XX, XXXX | XXX XXXX |
| XXXXXXXX XXXXXX | XXX XX, XXXX | $800,000 XXX XXXX |

Bluewater Coast Elementary Public School
Elementary: PublicSt Boniface Separate School
Elementary: CatholicGrand Bend Public School
Elementary: PublicSt Joseph Separate School
Elementary: CatholicClinton Public School
Elementary: PublicHuron Centennial Public School
Elementary: PublicNorth Middlesex District High School
Secondary: PublicAvon Maitland District E-learning Centre
Secondary: PublicSouth Huron District High School
Secondary: PublicGoderich District Collegiate Institute
Secondary: PublicCentral Huron Secondary School
Secondary: PublicSt Anne's Catholic School
Secondary: Catholic
