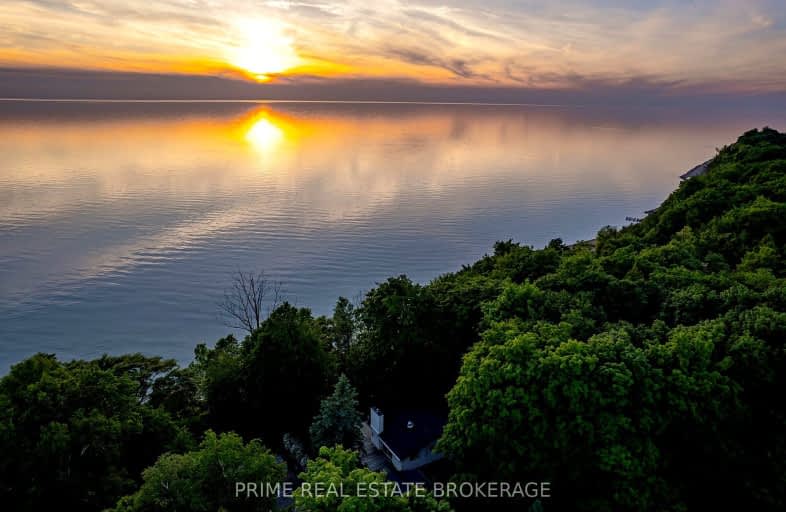
Video Tour
Car-Dependent
- Almost all errands require a car.
0
/100
Somewhat Bikeable
- Almost all errands require a car.
17
/100

Bluewater Coast Elementary Public School
Elementary: Public
18.34 km
St Boniface Separate School
Elementary: Catholic
10.44 km
Grand Bend Public School
Elementary: Public
21.04 km
St Joseph Separate School
Elementary: Catholic
19.77 km
Clinton Public School
Elementary: Public
19.50 km
Huron Centennial Public School
Elementary: Public
15.76 km
North Middlesex District High School
Secondary: Public
38.16 km
Avon Maitland District E-learning Centre
Secondary: Public
19.74 km
South Huron District High School
Secondary: Public
24.92 km
Goderich District Collegiate Institute
Secondary: Public
26.43 km
Central Huron Secondary School
Secondary: Public
19.54 km
St Anne's Catholic School
Secondary: Catholic
19.61 km
-
Clan Gregor Square Splashpad
Bayfield ON N0M 1G0 7.37km -
Clan Gregor Square
6 the Sq, Bayfield ON 7.4km -
Wesley Jacob Coombs Playground
Bayfield ON N0M 1G0 7.4km
-
BMO Bank of Montreal
99 King St, Hensall ON N0M 1X0 18.07km -
BMO Bank of Montreal
80 London Rd, Hensall ON N0M 1X0 18.36km -
Libro Credit Union
80 Mary St, Clinton ON N0M 1L0 19.1km

