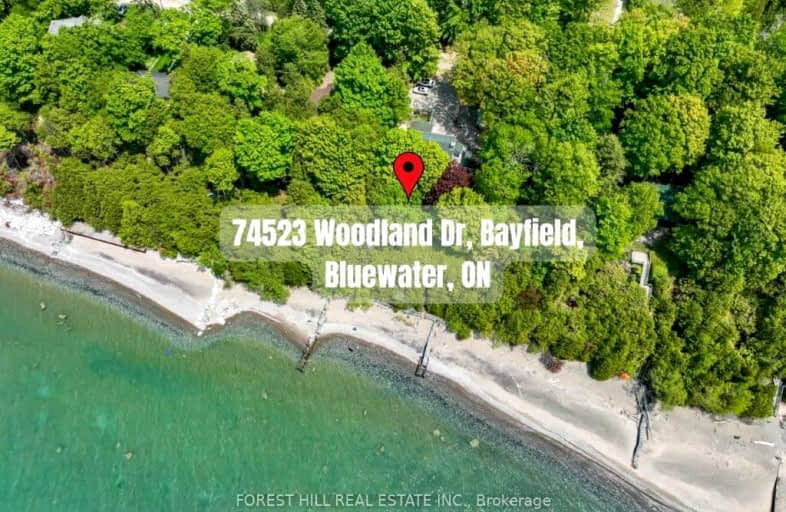
Car-Dependent
- Almost all errands require a car.
Somewhat Bikeable
- Almost all errands require a car.

Bluewater Coast Elementary Public School
Elementary: PublicSt Boniface Separate School
Elementary: CatholicGrand Bend Public School
Elementary: PublicSt Joseph Separate School
Elementary: CatholicClinton Public School
Elementary: PublicHuron Centennial Public School
Elementary: PublicNorth Middlesex District High School
Secondary: PublicAvon Maitland District E-learning Centre
Secondary: PublicSouth Huron District High School
Secondary: PublicGoderich District Collegiate Institute
Secondary: PublicCentral Huron Secondary School
Secondary: PublicSt Anne's Catholic School
Secondary: Catholic-
The Black Dog Village Pub & Bistro
5 Main St N, Bluewater, ON N0M 1G0 7.26km -
Olio
19B Bayfield Main St N, Bayfield, ON N0M 1G0 7.36km -
Dave's Pub & Grill
70671 Bluewater Highway, Grand Bend, ON N0M 1T0 20.27km
-
The Yellow Perch
19 Main Street N, Bluewater, ON N0M 1G0 7.43km -
Route 21 Eatery
71146 Bluewater Highway, Grand Bend, ON N0M 1T0 18.52km -
Tim Hortons
Ontario Streeet North, Grand Bend, ON N0M 1T0 20.81km
-
Grand Bend Pharmacy
46 Ontario Street S, Lambton Shores, ON N0M 1T0 21.39km -
Shopper's Drug Mart
431 Richmond Street, Unit 100, London, ON N6A 3C8 50.17km -
Jackson's Guardian Pharmacy
32 Wellington St. S., St Marys, ON N4X 1B2 53.1km
-
Renegades Diner
34023 Mill Road, Bayfield, ON N0M 1G0 6.62km -
Woodland Drive In
17 Mill Street, Bayfield, ON N0M 1G0 6.67km -
Subway Restaurants
2 Main St. South, Bayfield, ON N0M 1G0 7.1km
-
Sherwood Forest Mall
1225 Wonderland Road N, London, ON N6G 2V9 64.03km -
Cherryhill Village Mall
301 Oxford St W, London, ON N6H 1S6 66.72km -
Esam Construction
301 Oxford Street W, London, ON N6H 1S6 66.72km
-
Corrie's Freshmart
31 Huron Street, Clinton, ON N0M 1L0 19.06km -
Mike & Terri's No Frills
98 Ontario Street S, Grand Bend, ON N0M 1T0 21.79km -
Points Preference Supermarket
9111 W Ipperwash Road, Forest, ON N0N 1J2 42.24km
-
The Beer Store
1080 Adelaide Street N, London, ON N5Y 2N1 66.28km -
LCBO
71 York Street, London, ON N6A 1A6 68.57km
-
Case Bob Plumbing Electricheating & Airconditioning
71054 Bluewater Hwy, Grand Bend, ON N0M 1T0 18.89km -
Goderich Gas & Carwash
274 Bayfield Road, Goderich, ON N7A 3G6 26.17km -
Robinson Heating And Cooling
Birr, ON N0M 52.26km
-
Park Theatre
30 Courthouse Square, Goderich, ON N7A 1M4 27.24km -
Stratford Cinemas
551 Huron Street, Stratford, ON N5A 5T8 58.64km -
Cineplex
1680 Richmond Street, London, ON N6G 63.04km
-
London Public Library - Sherwood Branch
1225 Wonderland Road N, London, ON N6G 2V9 64.03km -
D. B. Weldon Library
1151 Richmond Street, London, ON N6A 3K7 64.95km -
Cherryhill Public Library
301 Oxford Street W, London, ON N6H 1S6 66.61km
-
South Huron Hospital
24 Huron Street W, Exeter, ON N0M 1S2 25.3km -
Middlesex Hospital Alliance
395 Carrie Street, Strathroy, ON N7G 3J4 60.08km -
London Health Sciences Centre - University Hospital
339 Windermere Road, London, ON N6G 2V4 64.54km
-
Clan Gregor Square Splashpad
Bayfield ON N0M 1G0 7.13km -
Clan Gregor Square
Bayfield ON 7.17km -
Wesley Jacob Coombs Playground
Bayfield ON N0M 1G0 7.17km
-
CIBC
119 King St, Hensall ON N0M 1X0 18.05km -
BMO Bank of Montreal
99 King St, Hensall ON N0M 1X0 18.17km -
BMO Bank of Montreal
80 London Rd, Hensall ON N0M 1X0 18.45km


