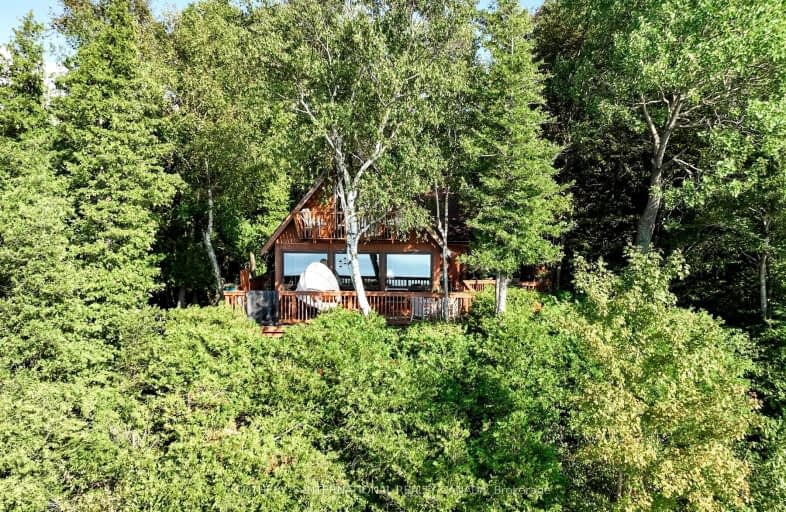
Video Tour
Car-Dependent
- Almost all errands require a car.
0
/100
Somewhat Bikeable
- Most errands require a car.
26
/100

St Boniface Separate School
Elementary: Catholic
11.94 km
Grand Bend Public School
Elementary: Public
22.94 km
St Joseph Separate School
Elementary: Catholic
18.48 km
Clinton Public School
Elementary: Public
18.20 km
St Marys Separate School
Elementary: Catholic
24.42 km
Huron Centennial Public School
Elementary: Public
15.66 km
North Middlesex District High School
Secondary: Public
40.06 km
Avon Maitland District E-learning Centre
Secondary: Public
18.42 km
South Huron District High School
Secondary: Public
26.16 km
Goderich District Collegiate Institute
Secondary: Public
24.52 km
Central Huron Secondary School
Secondary: Public
18.23 km
St Anne's Catholic School
Secondary: Catholic
18.33 km
-
Clan Gregor Square Splashpad
Bayfield ON N0M 1G0 5.47km -
Clan Gregor Square
6 the Sq, Bayfield ON 5.5km -
Wesley Jacob Coombs Playground
Bayfield ON N0M 1G0 5.5km
-
Libro Credit Union
80 Mary St, Clinton ON N0M 1L0 17.74km -
RBC Royal Bank
68 Victoria Blvd, Clinton ON N0M 1L0 17.78km -
CIBC
39 Victoria Blvd, Clinton ON N0M 1L0 17.85km

