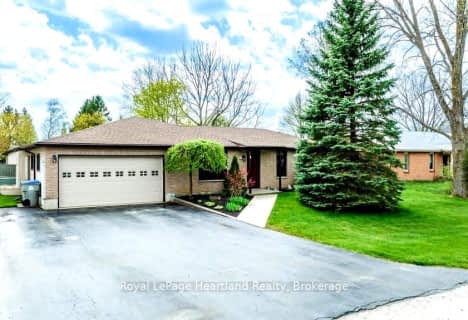
GDCI - Elementary
Elementary: Public
20.85 km
St Boniface Separate School
Elementary: Catholic
15.01 km
St Joseph Separate School
Elementary: Catholic
16.16 km
Clinton Public School
Elementary: Public
15.87 km
St Marys Separate School
Elementary: Catholic
20.73 km
Goderich Public School
Elementary: Public
20.92 km
North Middlesex District High School
Secondary: Public
43.73 km
Avon Maitland District E-learning Centre
Secondary: Public
16.03 km
South Huron District High School
Secondary: Public
28.61 km
Goderich District Collegiate Institute
Secondary: Public
20.84 km
Central Huron Secondary School
Secondary: Public
15.85 km
St Anne's Catholic School
Secondary: Catholic
16.04 km



