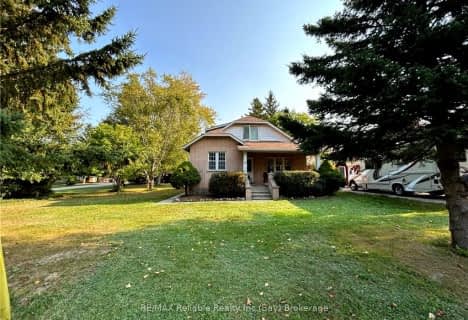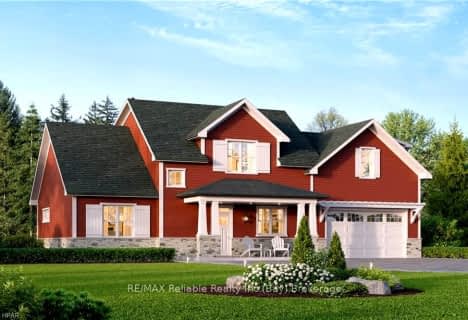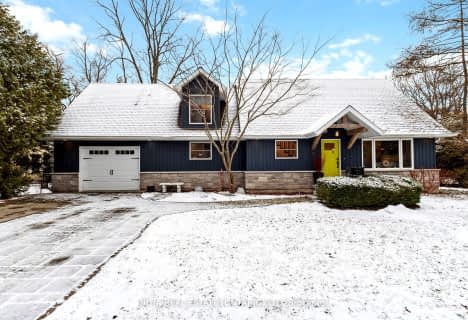
GDCI - Elementary
Elementary: Public
19.85 km
St Boniface Separate School
Elementary: Catholic
15.93 km
St Joseph Separate School
Elementary: Catholic
15.73 km
Clinton Public School
Elementary: Public
15.43 km
St Marys Separate School
Elementary: Catholic
19.74 km
Goderich Public School
Elementary: Public
19.92 km
North Middlesex District High School
Secondary: Public
44.73 km
Avon Maitland District E-learning Centre
Secondary: Public
15.57 km
South Huron District High School
Secondary: Public
29.40 km
Goderich District Collegiate Institute
Secondary: Public
19.84 km
Central Huron Secondary School
Secondary: Public
15.40 km
St Anne's Catholic School
Secondary: Catholic
15.61 km








