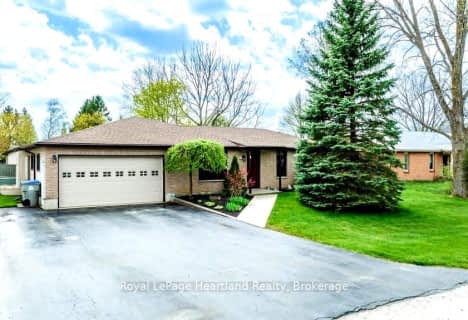Removed on May 14, 2025
Note: Property is not currently for sale or for rent.

-
Type: Detached
-
Style: Bungalow
-
Lot Size: 66 x 132
-
Age: 31-50 years
-
Taxes: $3,200 per year
-
Days on Site: 63 Days
-
Added: Dec 13, 2024 (2 months on market)
-
Updated:
-
Last Checked: 1 month ago
-
MLS®#: X10781794
-
Listed By: Re/max reliable realty inc.(bay) brokerage
CHARMING COTTAGE, CHARMING STREET!! Opportunity to acquire this "no-nonsense, straight-forward" four season cottage/home located in Bayfield's west side. Decorated and designed with "warmth" in mind. Open concept plan with updated, sleek kitchen with "sit-up" counter leading to cozy "Family" room w/newer gas fireplace. Bright & cheerful dining room w/terrace doors to large deck and private, rear yard backing onto woods. Appliances included. Office area. Ductless AC. Tastefully landscaped. Newer shingles. Bunkie/shed are rear of lot. Covered porch at front. Tranquil setting w/mature trees. SHORT WALK TO BEACH & DOWNTOWN SHOPS & RESTAURANTS. Attached garage. Double driveway. Municipal water/sewer. Excellent location on low-traffic street. Comfortable inside & out. Move-in-ready!
Property Details
Facts for 9 STARK Street, Bluewater
Status
Days on Market: 63
Last Status: Terminated
Sold Date: May 14, 2025
Closed Date: Nov 30, -0001
Expiry Date: Sep 21, 2024
Unavailable Date: Jul 23, 2024
Input Date: May 21, 2024
Prior LSC: Listing with no contract changes
Property
Status: Sale
Property Type: Detached
Style: Bungalow
Age: 31-50
Area: Bluewater
Community: Bayfield
Availability Date: after June 30
Assessment Amount: $282,000
Assessment Year: 2024
Inside
Bedrooms: 3
Bathrooms: 1
Kitchens: 1
Rooms: 8
Air Conditioning: Other
Fireplace: Yes
Washrooms: 1
Utilities
Electricity: Yes
Gas: Yes
Cable: Available
Telephone: Available
Building
Basement: None
Basement 2: Unfinished
Heat Type: Baseboard
Heat Source: Gas
Exterior: Vinyl Siding
Elevator: N
Water Supply: Municipal
Special Designation: Unknown
Parking
Driveway: Other
Garage Spaces: 1
Garage Type: Attached
Covered Parking Spaces: 6
Total Parking Spaces: 7
Fees
Tax Year: 2023
Tax Legal Description: LT 835 PL 146 BAYFIELD CONFIRMED BY 22BA2272; MUNICIPALITY OF BL
Taxes: $3,200
Highlights
Feature: Fenced Yard
Feature: Golf
Land
Cross Street: From Hwy 21 go west
Municipality District: Bluewater
Parcel Number: 412060189
Pool: None
Sewer: Sewers
Lot Depth: 132
Lot Frontage: 66
Acres: < .50
Zoning: R1
Access To Property: Yr Rnd Municpal Rd
Easements Restrictions: Unknown
Rural Services: Recycling Pckup
Rooms
Room details for 9 STARK Street, Bluewater
| Type | Dimensions | Description |
|---|---|---|
| Family Main | 6.40 x 4.92 | Fireplace |
| Kitchen Main | 3.96 x 3.30 | |
| Dining Main | 4.26 x 3.60 | |
| Office Main | 3.81 x 2.15 | |
| Prim Bdrm Main | 4.62 x 3.65 | |
| Br Main | 3.65 x 2.59 | |
| Br Main | 3.65 x 2.59 | |
| Bathroom Main | - |
| XXXXXXXX | XXX XX, XXXX |
XXXXXXXX XXX XXXX |
|
| XXX XX, XXXX |
XXXXXX XXX XXXX |
$XXX,XXX | |
| XXXXXXXX | XXX XX, XXXX |
XXXXXXX XXX XXXX |
|
| XXX XX, XXXX |
XXXXXX XXX XXXX |
$XXX,XXX | |
| XXXXXXXX | XXX XX, XXXX |
XXXXXXXX XXX XXXX |
|
| XXX XX, XXXX |
XXXXXX XXX XXXX |
$XXX,XXX | |
| XXXXXXXX | XXX XX, XXXX |
XXXX XXX XXXX |
$XXX,XXX |
| XXX XX, XXXX |
XXXXXX XXX XXXX |
$XXX,XXX | |
| XXXXXXXX | XXX XX, XXXX |
XXXX XXX XXXX |
$XXX,XXX |
| XXX XX, XXXX |
XXXXXX XXX XXXX |
$XXX,XXX | |
| XXXXXXXX | XXX XX, XXXX |
XXXX XXX XXXX |
$XXX,XXX |
| XXX XX, XXXX |
XXXXXX XXX XXXX |
$XXX,XXX | |
| XXXXXXXX | XXX XX, XXXX |
XXXX XXX XXXX |
$XXX,XXX |
| XXX XX, XXXX |
XXXXXX XXX XXXX |
$XXX,XXX |
| XXXXXXXX XXXXXXXX | XXX XX, XXXX | XXX XXXX |
| XXXXXXXX XXXXXX | XXX XX, XXXX | $144,500 XXX XXXX |
| XXXXXXXX XXXXXXX | XXX XX, XXXX | XXX XXXX |
| XXXXXXXX XXXXXX | XXX XX, XXXX | $769,000 XXX XXXX |
| XXXXXXXX XXXXXXXX | XXX XX, XXXX | XXX XXXX |
| XXXXXXXX XXXXXX | XXX XX, XXXX | $249,900 XXX XXXX |
| XXXXXXXX XXXX | XXX XX, XXXX | $389,000 XXX XXXX |
| XXXXXXXX XXXXXX | XXX XX, XXXX | $419,000 XXX XXXX |
| XXXXXXXX XXXX | XXX XX, XXXX | $340,000 XXX XXXX |
| XXXXXXXX XXXXXX | XXX XX, XXXX | $369,000 XXX XXXX |
| XXXXXXXX XXXX | XXX XX, XXXX | $240,000 XXX XXXX |
| XXXXXXXX XXXXXX | XXX XX, XXXX | $249,900 XXX XXXX |
| XXXXXXXX XXXX | XXX XX, XXXX | $197,000 XXX XXXX |
| XXXXXXXX XXXXXX | XXX XX, XXXX | $199,900 XXX XXXX |

GDCI - Elementary
Elementary: PublicSt Boniface Separate School
Elementary: CatholicSt Joseph Separate School
Elementary: CatholicClinton Public School
Elementary: PublicSt Marys Separate School
Elementary: CatholicGoderich Public School
Elementary: PublicNorth Middlesex District High School
Secondary: PublicAvon Maitland District E-learning Centre
Secondary: PublicSouth Huron District High School
Secondary: PublicGoderich District Collegiate Institute
Secondary: PublicCentral Huron Secondary School
Secondary: PublicSt Anne's Catholic School
Secondary: Catholic- 2 bath
- 5 bed
- 1100 sqft
4 Ducharme Crescent, Bluewater, Ontario • N0M 1G0 • Bayfield
- — bath
- — bed
- — sqft
- 2 bath
- 3 bed



