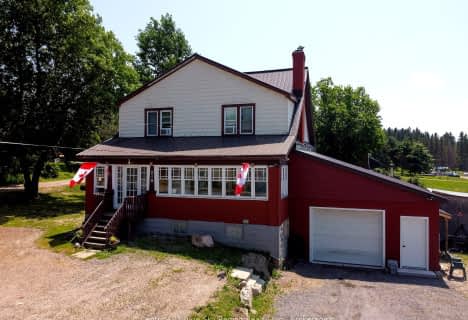
École séparée Lorrain
Elementary: Catholic
0.73 km
Phelps Central School
Elementary: Public
19.40 km
M T Davidson Public School
Elementary: Public
15.94 km
Ferris Glen Public School
Elementary: Public
11.40 km
École séparée Saint-Thomas-D'Aquin
Elementary: Catholic
10.92 km
St Theresa School
Elementary: Catholic
16.90 km
École secondaire publique Odyssée
Secondary: Public
23.97 km
West Ferris Secondary School
Secondary: Public
22.14 km
École secondaire catholique Algonquin
Secondary: Catholic
25.69 km
Chippewa Secondary School
Secondary: Public
25.22 km
Widdifield Secondary School
Secondary: Public
25.31 km
St Joseph-Scollard Hall Secondary School
Secondary: Catholic
25.22 km

