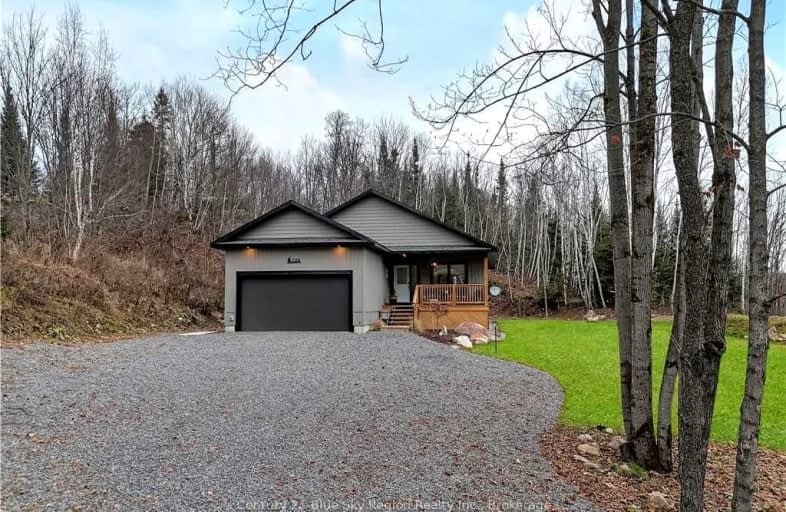Car-Dependent
- Almost all errands require a car.
18
/100
Somewhat Bikeable
- Almost all errands require a car.
4
/100

École séparée Lorrain
Elementary: Catholic
0.71 km
Phelps Central School
Elementary: Public
19.68 km
M T Davidson Public School
Elementary: Public
16.08 km
Ferris Glen Public School
Elementary: Public
11.62 km
École séparée Saint-Thomas-D'Aquin
Elementary: Catholic
10.94 km
St Theresa School
Elementary: Catholic
17.06 km
École secondaire publique Odyssée
Secondary: Public
24.21 km
West Ferris Secondary School
Secondary: Public
22.35 km
École secondaire catholique Algonquin
Secondary: Catholic
25.92 km
Chippewa Secondary School
Secondary: Public
25.44 km
Widdifield Secondary School
Secondary: Public
25.55 km
St Joseph-Scollard Hall Secondary School
Secondary: Catholic
25.46 km


