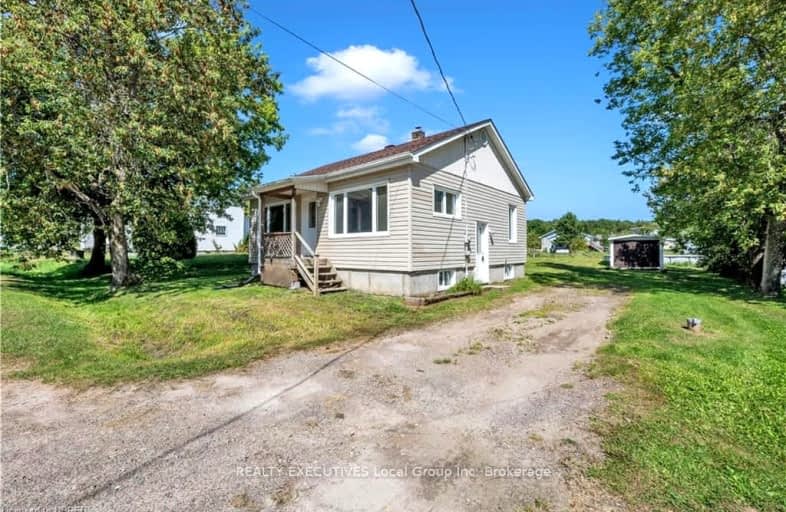Inactive on Dec 31, 2024
Note: Property is not currently for sale or for rent.

-
Type: Detached
-
Style: Bungalow
-
Lot Size: 64.61 x 0
-
Age: 51-99 years
-
Taxes: $1,859 per year
-
Days on Site: 53 Days
-
Added: Nov 08, 2024 (1 month on market)
-
Updated:
-
Last Checked: 3 months ago
-
MLS®#: X10707984
-
Listed By: Realty executives local group inc. brokerage
Welcome to 214 Gagnon Street in Bonfield, a practical bungalow ideal for comfortable living. This home has two convenient entrances: a side door near the driveway and the front porch entrance. The main floor features an eat-in kitchen that flows into the living room, creating an easy layout for daily life. Two bedrooms are located toward the back of the house, along with a four-piece bathroom. The partially finished basement includes a den, a third bedroom, and a utility/laundry room, offering extra space for storage or potential upgrades. The property also has a shed and a good-sized yard, perfect for outdoor use. Heating is provided by an oil-forced air furnace. Located close to local amenities like stores, schools, and other services, this home offers a convenient option for buyers seeking affordability and functionality.
Property Details
Facts for 214 GAGNON Street, Bonfield
Status
Days on Market: 53
Last Status: Expired
Sold Date: Jun 28, 2025
Closed Date: Nov 30, -0001
Expiry Date: Dec 31, 2024
Unavailable Date: Jan 01, 2025
Input Date: Nov 08, 2024
Prior LSC: Listing with no contract changes
Property
Status: Sale
Property Type: Detached
Style: Bungalow
Age: 51-99
Area: Bonfield
Community: Bonfield
Availability Date: Immediate
Assessment Amount: $128,000
Assessment Year: 2016
Inside
Bedrooms: 2
Bedrooms Plus: 1
Bathrooms: 1
Kitchens: 1
Rooms: 5
Air Conditioning: None
Fireplace: No
Washrooms: 1
Building
Basement: Full
Basement 2: Part Fin
Heat Type: Forced Air
Heat Source: Oil
Exterior: Vinyl Siding
Elevator: N
Water Supply Type: Artesian Wel
Special Designation: Unknown
Parking
Driveway: Private
Covered Parking Spaces: 3
Total Parking Spaces: 3
Fees
Tax Year: 2024
Tax Legal Description: PCL 18556 SEC NIP; PT LT 11 CON 7 BONFIELD AS IN LT72724; BONFIE
Taxes: $1,859
Land
Cross Street: Head East on Hwy 17
Municipality District: Bonfield
Parcel Number: 491170080
Pool: None
Sewer: Septic
Lot Frontage: 64.61
Acres: < .50
Zoning: RU
Additional Media
- Virtual Tour: https://my.matterport.com/show/?m=tExs1PukJ3L&brand=0
Rooms
Room details for 214 GAGNON Street, Bonfield
| Type | Dimensions | Description |
|---|---|---|
| Other Main | 3.17 x 3.45 | |
| Living Main | 3.61 x 3.45 | |
| Bathroom Main | - | |
| Prim Bdrm Main | 3.30 x 3.12 | |
| Br Main | 3.00 x 3.48 | |
| Laundry Bsmt | 3.99 x 5.44 | |
| Den Lower | 3.48 x 6.40 | |
| Utility Lower | 3.07 x 1.68 | |
| Br Lower | 3.17 x 2.74 |

| XXXXXXXX | XXX XX, XXXX |
XXXX XXX XXXX |
$XXX,XXX |
| XXX XX, XXXX |
XXXXXX XXX XXXX |
$XXX,XXX | |
| XXXXXXXX | XXX XX, XXXX |
XXXXXXXX XXX XXXX |
|
| XXX XX, XXXX |
XXXXXX XXX XXXX |
$XX,XXX | |
| XXXXXXXX | XXX XX, XXXX |
XXXXXXXX XXX XXXX |
|
| XXX XX, XXXX |
XXXXXX XXX XXXX |
$XXX,XXX | |
| XXXXXXXX | XXX XX, XXXX |
XXXXXXXX XXX XXXX |
|
| XXX XX, XXXX |
XXXXXX XXX XXXX |
$XXX,XXX |
| XXXXXXXX XXXX | XXX XX, XXXX | $110,000 XXX XXXX |
| XXXXXXXX XXXXXX | XXX XX, XXXX | $120,000 XXX XXXX |
| XXXXXXXX XXXXXXXX | XXX XX, XXXX | XXX XXXX |
| XXXXXXXX XXXXXX | XXX XX, XXXX | $81,900 XXX XXXX |
| XXXXXXXX XXXXXXXX | XXX XX, XXXX | XXX XXXX |
| XXXXXXXX XXXXXX | XXX XX, XXXX | $139,900 XXX XXXX |
| XXXXXXXX XXXXXXXX | XXX XX, XXXX | XXX XXXX |
| XXXXXXXX XXXXXX | XXX XX, XXXX | $299,900 XXX XXXX |
Car-Dependent
- Almost all errands require a car.
Somewhat Bikeable
- Most errands require a car.

École séparée Lorrain
Elementary: CatholicPhelps Central School
Elementary: PublicM T Davidson Public School
Elementary: PublicFerris Glen Public School
Elementary: PublicÉcole séparée Saint-Thomas-D'Aquin
Elementary: CatholicSt Theresa School
Elementary: CatholicÉcole secondaire publique Odyssée
Secondary: PublicWest Ferris Secondary School
Secondary: PublicÉcole secondaire catholique Algonquin
Secondary: CatholicChippewa Secondary School
Secondary: PublicWiddifield Secondary School
Secondary: PublicSt Joseph-Scollard Hall Secondary School
Secondary: Catholic
