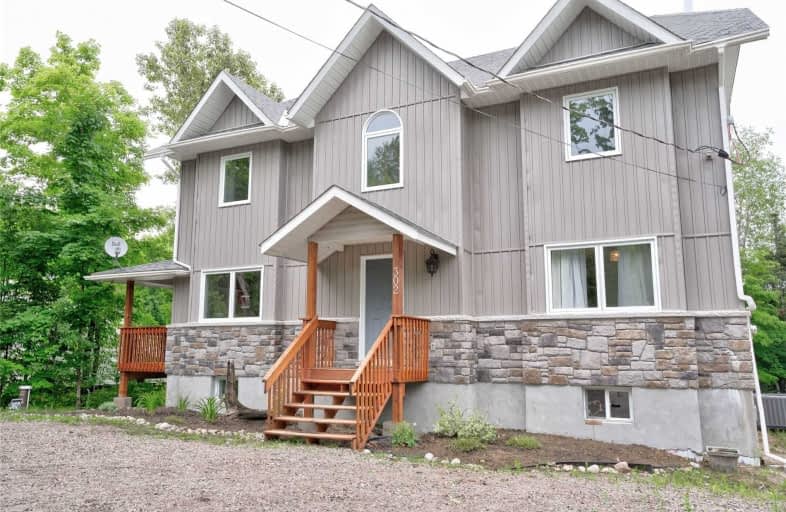Sold on Aug 13, 2021
Note: Property is not currently for sale or for rent.

-
Type: Detached
-
Style: 2-Storey
-
Size: 2000 sqft
-
Lot Size: 98.1 x 240.6 Feet
-
Age: 6-15 years
-
Taxes: $4,418 per year
-
Days on Site: 37 Days
-
Added: Jul 07, 2021 (1 month on market)
-
Updated:
-
Last Checked: 3 months ago
-
MLS®#: X5298667
-
Listed By: Century 21 leading edge realty inc., brokerage
Imagine Living Like You Are At The Cottage Or Camping With All The Luxuries Of A Luxury Home. This House Is Truly A Dream Come True! Covered Wrap Around Porch. 6 Years Old. Custom Built Luxury Rural Home In Beautiful Bonfield In Highly Sought After Subdivision. Over 1/2 An Acre. 5 Min Walk To Lake Nosbonsing & Boat Launch. Kaibuskong River & Park. Fantastic Amenities For A Family Or Retired Couple. 24 Mins To North Bay. Priced Below Value.
Extras
Fully Finished Basement With High Ceilings With Inner Weeper System To Alleviate Hydrostatic Pressure. Ss Appliances.Stove/Fridge (Water Not Hooked Up)/Washer & Dryer 1.5 Years Old. Dishwasher 6.5 Wrap Around Deck. Wood Shed. Tv Wall Mount.
Property Details
Facts for 302 Greenwood Drive, Bonfield
Status
Days on Market: 37
Last Status: Sold
Sold Date: Aug 13, 2021
Closed Date: Aug 31, 2021
Expiry Date: Oct 04, 2021
Sold Price: $490,000
Unavailable Date: Aug 13, 2021
Input Date: Jul 07, 2021
Property
Status: Sale
Property Type: Detached
Style: 2-Storey
Size (sq ft): 2000
Age: 6-15
Area: Bonfield
Availability Date: 60/90 Day Tbd
Inside
Bedrooms: 4
Bedrooms Plus: 1
Bathrooms: 2
Kitchens: 1
Rooms: 9
Den/Family Room: Yes
Air Conditioning: Central Air
Fireplace: Yes
Laundry Level: Upper
Central Vacuum: N
Washrooms: 2
Utilities
Electricity: Yes
Gas: No
Cable: No
Telephone: Yes
Building
Basement: Finished
Basement 2: Full
Heat Type: Forced Air
Heat Source: Propane
Exterior: Alum Siding
Exterior: Stone
Elevator: N
UFFI: No
Energy Certificate: N
Green Verification Status: N
Water Supply Type: Drilled Well
Water Supply: Well
Physically Handicapped-Equipped: N
Special Designation: Unknown
Retirement: N
Parking
Driveway: Available
Garage Type: None
Covered Parking Spaces: 8
Total Parking Spaces: 8
Fees
Tax Year: 2021
Tax Legal Description: Pcl 26-1 Sec 36M510; Lt 26 Pl M510 Bonfield; S/T L
Taxes: $4,418
Highlights
Feature: Lake Access
Feature: Lake/Pond
Feature: Library
Feature: Park
Feature: Place Of Worship
Feature: School Bus Route
Land
Cross Street: 531 & Maple Road
Municipality District: Bonfield
Fronting On: East
Pool: None
Sewer: Septic
Lot Depth: 240.6 Feet
Lot Frontage: 98.1 Feet
Waterfront: None
Additional Media
- Virtual Tour: https://youtu.be/0h2U2CGMo7E
Rooms
Room details for 302 Greenwood Drive, Bonfield
| Type | Dimensions | Description |
|---|---|---|
| Kitchen Main | - | W/O To Balcony, East View, O/Looks Backyard |
| Breakfast Main | - | Sliding Doors, Tile Floor, W/O To Deck |
| Family Main | - | Wood Stove, Tile Floor, East View |
| Dining Main | - | Tile Floor, Window, Open Concept |
| 2nd Br Main | - | Laminate, Window, West View |
| 3rd Br 2nd | - | W/I Closet, Window, Laminate |
| 4th Br 2nd | - | Laminate, Window, East View |
| Laundry 2nd | - | Laminate, Window, East View |
| Rec 2nd | - | Laminate, Window, West View |
| Play 2nd | - | Tile Floor, Linen Closet, East View |

| XXXXXXXX | XXX XX, XXXX |
XXXX XXX XXXX |
$XXX,XXX |
| XXX XX, XXXX |
XXXXXX XXX XXXX |
$XXX,XXX | |
| XXXXXXXX | XXX XX, XXXX |
XXXXXXX XXX XXXX |
|
| XXX XX, XXXX |
XXXXXX XXX XXXX |
$XXX,XXX |
| XXXXXXXX XXXX | XXX XX, XXXX | $490,000 XXX XXXX |
| XXXXXXXX XXXXXX | XXX XX, XXXX | $499,900 XXX XXXX |
| XXXXXXXX XXXXXXX | XXX XX, XXXX | XXX XXXX |
| XXXXXXXX XXXXXX | XXX XX, XXXX | $465,000 XXX XXXX |

École séparée Lorrain
Elementary: CatholicPhelps Central School
Elementary: PublicM T Davidson Public School
Elementary: PublicFerris Glen Public School
Elementary: PublicÉcole séparée Saint-Thomas-D'Aquin
Elementary: CatholicSt Theresa School
Elementary: CatholicÉcole secondaire publique Odyssée
Secondary: PublicWest Ferris Secondary School
Secondary: PublicÉcole secondaire catholique Algonquin
Secondary: CatholicChippewa Secondary School
Secondary: PublicWiddifield Secondary School
Secondary: PublicSt Joseph-Scollard Hall Secondary School
Secondary: Catholic
