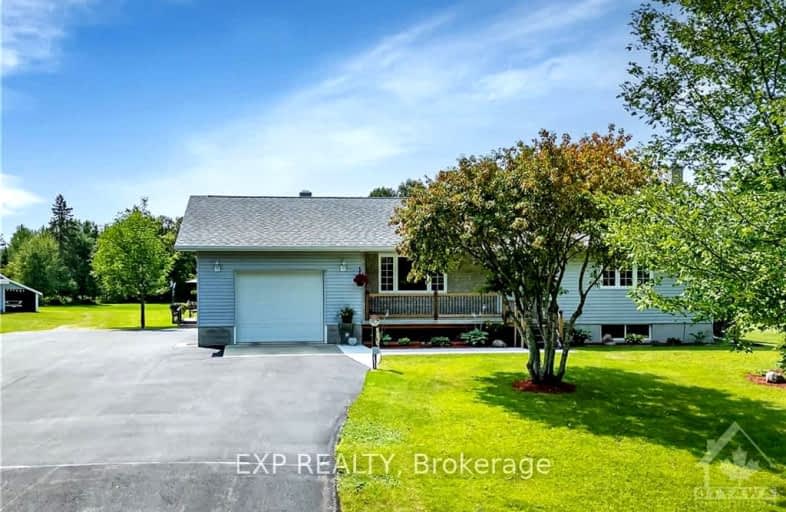Car-Dependent
- Almost all errands require a car.
1
/100
Somewhat Bikeable
- Most errands require a car.
25
/100

St James Separate School
Elementary: Catholic
1.78 km
St Michael's Separate School
Elementary: Catholic
11.70 km
Cobden District Public School
Elementary: Public
20.38 km
Eganville & District Public School
Elementary: Public
2.77 km
Rockwood Public School
Elementary: Public
31.50 km
Champlain Discovery Public School
Elementary: Public
32.86 km
École secondaire publique L'Équinoxe
Secondary: Public
33.91 km
Renfrew County Adult Day School
Secondary: Public
33.63 km
École secondaire catholique Jeanne-Lajoie
Secondary: Catholic
35.31 km
Opeongo High School
Secondary: Public
9.27 km
Bishop Smith Catholic High School
Secondary: Catholic
32.47 km
Fellowes High School
Secondary: Public
32.81 km
-
Centennial Park
John St, Eganville ON K0J 1T0 2.08km -
Legion Memorial Field
Renfrew ON 2.94km -
Jake's Branch County Park
DOUBLE TROUBLE Rd 16.48km
-
HSBC ATM
237 John St, Eganville ON K0J 1T0 2.14km -
Northern Credit Union
237 John St, Eganville ON K0J 1T0 2.16km -
BMO Bank of Montreal
266 Bridge St, Eganville ON K0J 1T0 2.21km


