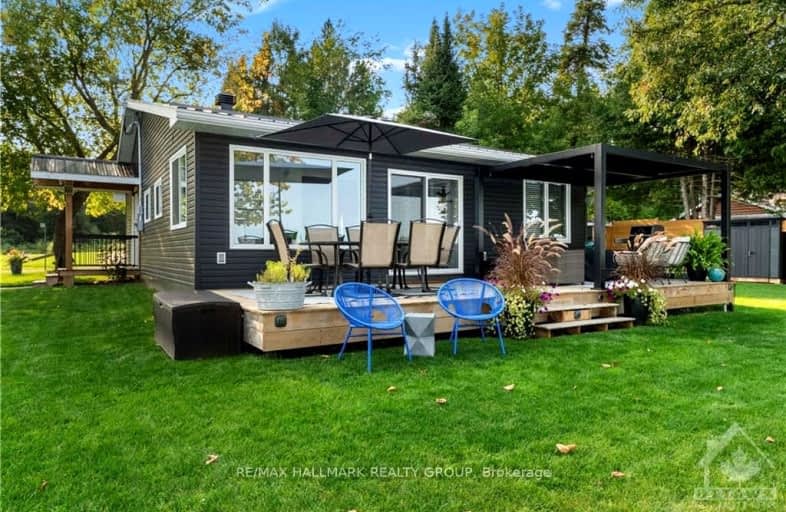Car-Dependent
- Almost all errands require a car.
Somewhat Bikeable
- Most errands require a car.

St Joseph's Separate School
Elementary: CatholicSt James Separate School
Elementary: CatholicAdmaston Township Public School
Elementary: PublicSt Michael's Separate School
Elementary: CatholicCobden District Public School
Elementary: PublicEganville & District Public School
Elementary: PublicRenfrew County Adult Day School
Secondary: PublicOpeongo High School
Secondary: PublicRenfrew Collegiate Institute
Secondary: PublicSt Joseph's High School
Secondary: CatholicBishop Smith Catholic High School
Secondary: CatholicFellowes High School
Secondary: Public-
Centennial Park
John St, Eganville ON K0J 1T0 16.84km -
Legion Memorial Field
Renfrew ON 17.56km -
Barnet Park
CALABOGIE Rd, Renfrew ON 23.28km
-
HSBC ATM
237 John St, Eganville ON K0J 1T0 16.93km -
Northern Credit Union
237 John St, Eganville ON K0J 1T0 16.96km -
BMO Bank of Montreal
266 Bridge St, Eganville ON K0J 1T0 17.03km


