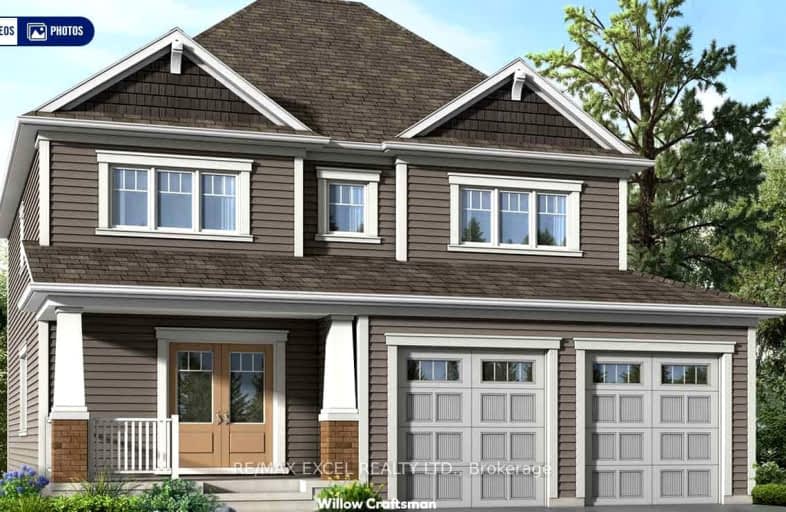Car-Dependent
- Almost all errands require a car.
Somewhat Bikeable
- Most errands require a car.

Muskoka Falls Public School
Elementary: PublicMacaulay Public School
Elementary: PublicMonsignor Michael O'Leary School
Elementary: CatholicMuskoka Beechgrove Public School
Elementary: PublicBracebridge Public School
Elementary: PublicMonck Public School
Elementary: PublicSt Dominic Catholic Secondary School
Secondary: CatholicGravenhurst High School
Secondary: PublicPatrick Fogarty Secondary School
Secondary: CatholicBracebridge and Muskoka Lakes Secondary School
Secondary: PublicHuntsville High School
Secondary: PublicTrillium Lakelands' AETC's
Secondary: Public-
Memorial Park
Manitoba St & Kimberly Ave, Bracebridge ON 2.01km -
Bass Rock Park
Bracebridge ON 2.03km -
Calvin Grove Park
Ecclestone Dr, Bracebridge ON 2.72km
-
CIBC
245 Manitoba St (Monck Rd.), Bracebridge ON P1L 1S2 1.71km -
Scotiabank
248 Manitoba St (Monck Road), Bracebridge ON P1L 2E1 1.76km -
TD Bank Financial Group
205 Manitoba St, Bracebridge ON P1L 1S3 1.8km


