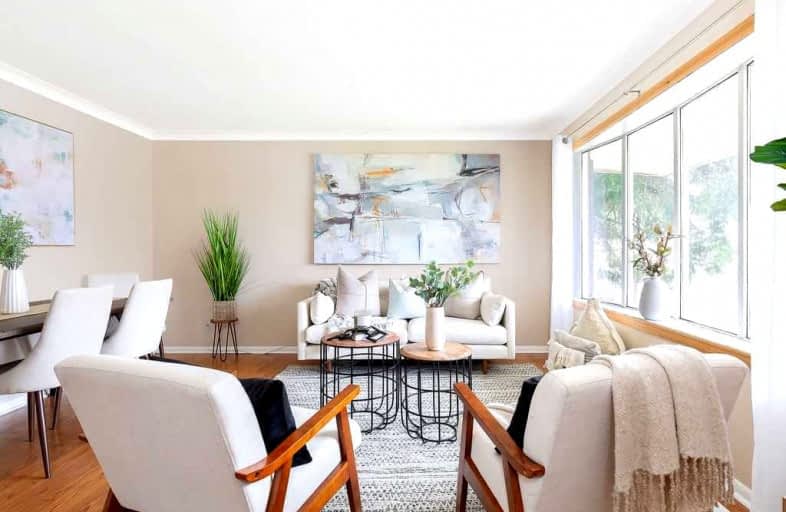Sold on May 18, 2022
Note: Property is not currently for sale or for rent.

-
Type: Detached
-
Style: Bungalow-Raised
-
Size: 1100 sqft
-
Lot Size: 60.91 x 145 Feet
-
Age: No Data
-
Taxes: $2,847 per year
-
Days on Site: 5 Days
-
Added: May 13, 2022 (5 days on market)
-
Updated:
-
Last Checked: 2 months ago
-
MLS®#: X5617009
-
Listed By: Peryle keye real estate, brokerage
Offers To Be Reviewed After 4Pm May 17th. Nestled Atop A Hill On A Quiet Cul De Sac Is The Answer To Your Home Search! This Beautifully Appointed 3 Bedroom, 2 Bathroom With A Walkout Lower Level, Single Car Garage, And Fantastic Back Yard - Fully Fenced And Private - Is An Incredible And Desirable Location Within Walking Distance To Downtown!
Extras
From The Spacious Living/Dining Room To The Very Generous Kitchen Overlooking Your Private Back Yard, You Will Completely Fall In Love With The Opportunity This Home Has To Offer And Start Daydreaming Of All The Memories You Want To Make!
Property Details
Facts for 10 Valley Drive, Bracebridge
Status
Days on Market: 5
Last Status: Sold
Sold Date: May 18, 2022
Closed Date: Jun 22, 2022
Expiry Date: Aug 30, 2022
Sold Price: $537,000
Unavailable Date: May 18, 2022
Input Date: May 13, 2022
Property
Status: Sale
Property Type: Detached
Style: Bungalow-Raised
Size (sq ft): 1100
Area: Bracebridge
Availability Date: 30 Days
Assessment Amount: $222,000
Assessment Year: 2016
Inside
Bedrooms: 3
Bathrooms: 2
Kitchens: 1
Rooms: 2
Den/Family Room: Yes
Air Conditioning: Central Air
Fireplace: No
Laundry Level: Lower
Washrooms: 2
Utilities
Electricity: Yes
Gas: Yes
Building
Basement: Full
Basement 2: W/O
Heat Type: Forced Air
Heat Source: Gas
Exterior: Alum Siding
Exterior: Brick
Water Supply: Municipal
Special Designation: Unknown
Parking
Driveway: Private
Garage Spaces: 1
Garage Type: Attached
Covered Parking Spaces: 4
Total Parking Spaces: 5
Fees
Tax Year: 2021
Tax Legal Description: Pcl 17874 Sec Muskoka;
Taxes: $2,847
Highlights
Feature: Level
Feature: Wooded/Treed
Land
Cross Street: Wellington Crt-Valle
Municipality District: Bracebridge
Fronting On: North
Parcel Number: 481150003
Pool: None
Sewer: Sewers
Lot Depth: 145 Feet
Lot Frontage: 60.91 Feet
Zoning: R1
Rooms
Room details for 10 Valley Drive, Bracebridge
| Type | Dimensions | Description |
|---|---|---|
| Living Main | 4.36 x 5.10 | |
| Kitchen Main | 2.92 x 5.13 | |
| Prim Bdrm Main | 3.12 x 4.29 | |
| Bathroom Main | - | 4 Pc Bath |
| 2nd Br Main | 3.12 x 3.32 | |
| 3rd Br Main | 3.20 x 2.64 | |
| Mudroom Lower | 2.51 x 4.97 | |
| Family Lower | 5.13 x 5.81 | |
| Bathroom Lower | - | 2 Pc Bath |
| Laundry Lower | 2.05 x 3.32 |
| XXXXXXXX | XXX XX, XXXX |
XXXX XXX XXXX |
$XXX,XXX |
| XXX XX, XXXX |
XXXXXX XXX XXXX |
$XXX,XXX |
| XXXXXXXX XXXX | XXX XX, XXXX | $537,000 XXX XXXX |
| XXXXXXXX XXXXXX | XXX XX, XXXX | $439,900 XXX XXXX |

École élémentaire publique L'Héritage
Elementary: PublicChar-Lan Intermediate School
Elementary: PublicSt Peter's School
Elementary: CatholicHoly Trinity Catholic Elementary School
Elementary: CatholicÉcole élémentaire catholique de l'Ange-Gardien
Elementary: CatholicWilliamstown Public School
Elementary: PublicÉcole secondaire publique L'Héritage
Secondary: PublicCharlottenburgh and Lancaster District High School
Secondary: PublicSt Lawrence Secondary School
Secondary: PublicÉcole secondaire catholique La Citadelle
Secondary: CatholicHoly Trinity Catholic Secondary School
Secondary: CatholicCornwall Collegiate and Vocational School
Secondary: Public

