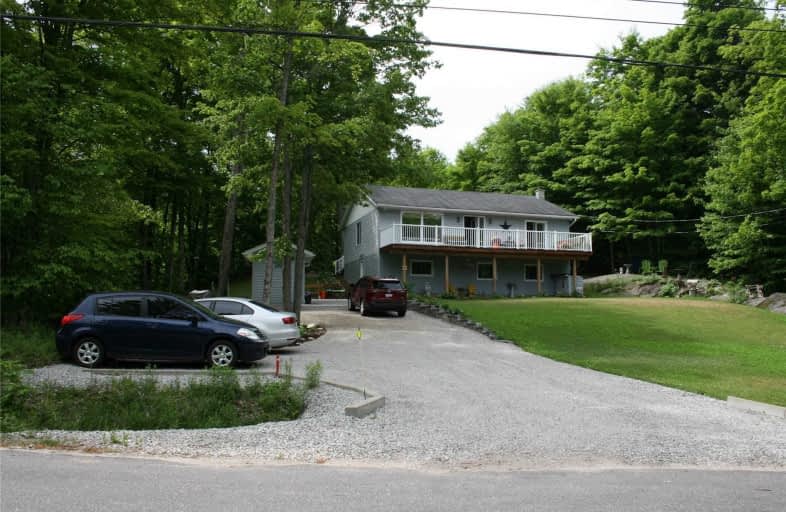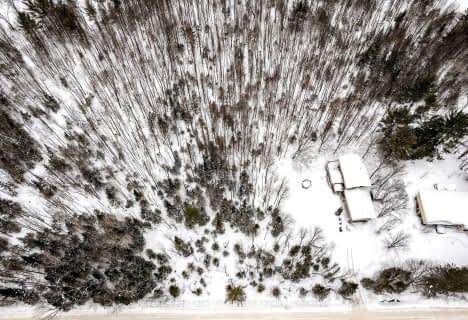Sold on Jul 06, 2021
Note: Property is not currently for sale or for rent.

-
Type: Detached
-
Style: Bungalow-Raised
-
Size: 2500 sqft
-
Lot Size: 137 x 188 Feet
-
Age: No Data
-
Taxes: $2,300 per year
-
Days on Site: 32 Days
-
Added: Jun 04, 2021 (1 month on market)
-
Updated:
-
Last Checked: 2 months ago
-
MLS®#: X5263718
-
Listed By: Re/max orillia realty (1996) ltd., brokerage
Country Living At Its Best On A Beautiful, Private, Landscaped Lot Overlooking The Muskoka River By Matthiasville Falls. Any Day Of Your Choice You Can Launch Your Kayak Or Canoe On The Peaceful River. Plus Boat Launches Nearby. This Home Shows Pride Of Ownership In Every Detail....*All New Triple Glass Windows *New Doors *New Center Kitchen Island *Freshly Painted Throughout* Open Concept *Large 4 Season Muskoka/Living. Offers Accepted At Any Time.
Extras
*Walk Out To A 24' X 16' Deck And Gazebo From Muskoka/Living Room And Walk Out From The Dining Room And Large Master Bedroom To A Spectacular 40' X 8' Balcony *Lower Level Has Cozy Good Sized Family Room With Wood Stove, Bedroom, Bath
Property Details
Facts for 1003 Matthiasville Road, Bracebridge
Status
Days on Market: 32
Last Status: Sold
Sold Date: Jul 06, 2021
Closed Date: Sep 30, 2021
Expiry Date: Sep 30, 2021
Sold Price: $640,000
Unavailable Date: Jul 06, 2021
Input Date: Jun 07, 2021
Prior LSC: Listing with no contract changes
Property
Status: Sale
Property Type: Detached
Style: Bungalow-Raised
Size (sq ft): 2500
Area: Bracebridge
Availability Date: Flexible
Assessment Year: 2021
Inside
Bedrooms: 4
Bathrooms: 2
Kitchens: 1
Rooms: 9
Den/Family Room: Yes
Air Conditioning: None
Fireplace: Yes
Washrooms: 2
Utilities
Electricity: Yes
Telephone: Yes
Building
Basement: Full
Basement 2: Sep Entrance
Heat Type: Baseboard
Heat Source: Electric
Exterior: Vinyl Siding
Water Supply Type: Artesian Wel
Water Supply: Well
Special Designation: Unknown
Parking
Driveway: Private
Garage Spaces: 7
Garage Type: None
Covered Parking Spaces: 7
Total Parking Spaces: 7
Fees
Tax Year: 2021
Tax Legal Description: Pt Lt 18 Con 7 Draper Pt 3 35R5272, Except Pt 5 35
Taxes: $2,300
Highlights
Feature: Beach
Feature: Clear View
Feature: Golf
Feature: Hospital
Land
Cross Street: 2nd Exit Matthiasvil
Municipality District: Bracebridge
Fronting On: South
Parcel Number: 480510105
Pool: None
Sewer: Septic
Lot Depth: 188 Feet
Lot Frontage: 137 Feet
Acres: < .50
Waterfront: None
Rooms
Room details for 1003 Matthiasville Road, Bracebridge
| Type | Dimensions | Description |
|---|---|---|
| Dining Main | 6.71 x 7.92 | W/O To Deck, Vinyl Floor, Combined W/Living |
| Kitchen Main | 3.35 x 4.57 | Ceramic Back Splash, Vinyl Floor, Centre Island |
| Living Main | 3.35 x 5.92 | W/O To Deck, Combined W/Sunroom, Vinyl Floor |
| Master Main | 3.48 x 4.27 | W/O To Deck, Vinyl Floor, Closet |
| 2nd Br Main | 3.05 x 4.27 | Closet, Vinyl Floor |
| 3rd Br Main | 3.05 x 3.05 | Vinyl Floor, Closet |
| Bathroom Main | - | Ceramic Floor, 4 Pc Bath |
| Family Lower | 4.27 x 6.71 | Vinyl Floor, Wood Stove |
| Br Lower | 2.87 x 4.57 | Vinyl Floor, Closet |
| Office Lower | 2.13 x 3.05 | |
| Utility Lower | 3.05 x 4.10 | |
| Bathroom Lower | - | 4 Pc Bath, Ceramic Floor |
| XXXXXXXX | XXX XX, XXXX |
XXXX XXX XXXX |
$XXX,XXX |
| XXX XX, XXXX |
XXXXXX XXX XXXX |
$XXX,XXX |
| XXXXXXXX XXXX | XXX XX, XXXX | $640,000 XXX XXXX |
| XXXXXXXX XXXXXX | XXX XX, XXXX | $649,900 XXX XXXX |

Muskoka Falls Public School
Elementary: PublicMacaulay Public School
Elementary: PublicMonsignor Michael O'Leary School
Elementary: CatholicMuskoka Beechgrove Public School
Elementary: PublicBracebridge Public School
Elementary: PublicMonck Public School
Elementary: PublicSt Dominic Catholic Secondary School
Secondary: CatholicGravenhurst High School
Secondary: PublicPatrick Fogarty Secondary School
Secondary: CatholicBracebridge and Muskoka Lakes Secondary School
Secondary: PublicHuntsville High School
Secondary: PublicTrillium Lakelands' AETC's
Secondary: Public- 4 bath
- 5 bed
1034 Uffington Road, Bracebridge, Ontario • P1L 1X1 • Draper



