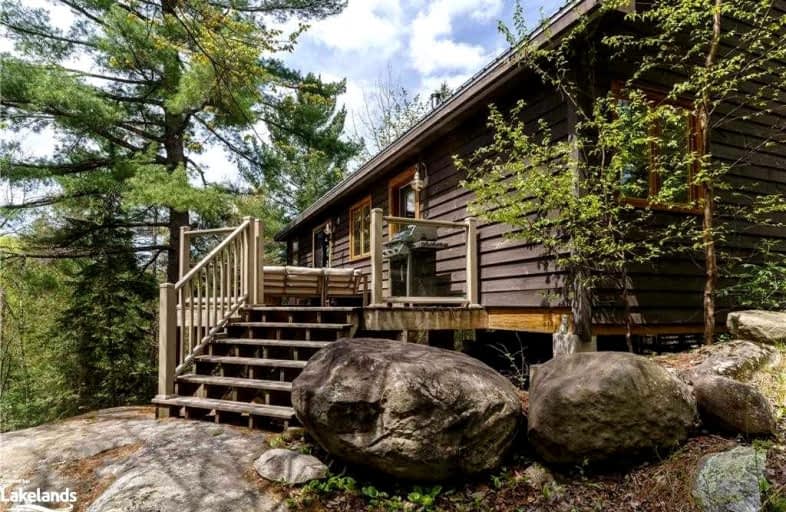
Video Tour

Muskoka Falls Public School
Elementary: Public
18.27 km
V K Greer Memorial Public School
Elementary: Public
6.47 km
Macaulay Public School
Elementary: Public
11.00 km
Monsignor Michael O'Leary School
Elementary: Catholic
12.93 km
Bracebridge Public School
Elementary: Public
13.18 km
Monck Public School
Elementary: Public
13.30 km
St Dominic Catholic Secondary School
Secondary: Catholic
12.36 km
Gravenhurst High School
Secondary: Public
27.64 km
Patrick Fogarty Secondary School
Secondary: Catholic
60.20 km
Bracebridge and Muskoka Lakes Secondary School
Secondary: Public
10.69 km
Huntsville High School
Secondary: Public
19.27 km
Trillium Lakelands' AETC's
Secondary: Public
13.25 km


