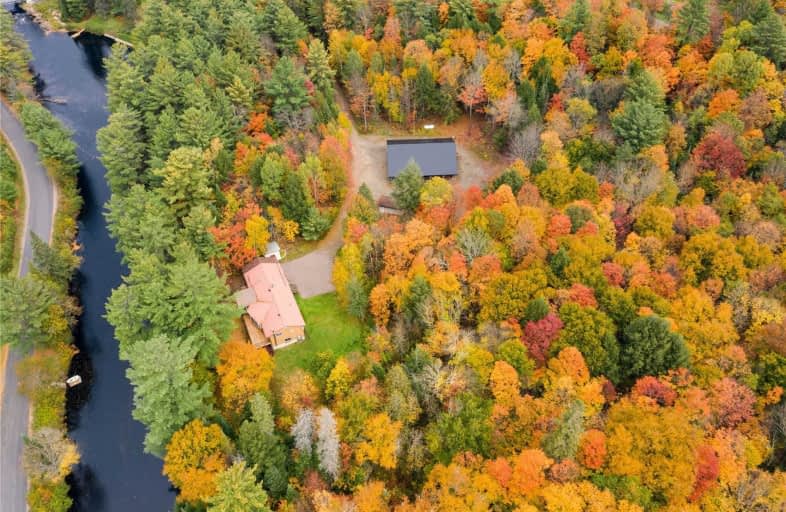Sold on Oct 21, 2020
Note: Property is not currently for sale or for rent.

-
Type: Detached
-
Style: Bungalow
-
Size: 2000 sqft
-
Lot Size: 200 x 1169 Feet
-
Age: 31-50 years
-
Taxes: $3,822 per year
-
Days on Site: 19 Days
-
Added: Oct 02, 2020 (2 weeks on market)
-
Updated:
-
Last Checked: 2 months ago
-
MLS®#: X4937986
-
Listed By: Peryle keye real estate, brokerage
Incredible Opportunity To Live On 11+ Ac Of Ultimate Privacy, Enjoy 336'+ Of Shoreline On The Black River, Plus A Massive 40' X 60' Heated & Insulated Shop W/ Office Space & 12' X 60' Lean-To (New 2015), Single Detached Garage, & 3 Bedroom, 2 Bathroom Raised Bungalow With Lower Level Walkout And Attached Garage & Shed!Desired Privacy & No Neighbours In Sight, & The Home Offers A Peaceful Riverfront View! Multiple Upgrades! Amazing Possibilities Await!
Extras
All Existing Appliances. 40'X60' Shop: Office Desk & Book Case. Work Bench. Wall Cabinet. Firewood Rack. Air Hose Reel, 9,000 Lb Car Hoist, Large Air Compressor, 3 Phase Generator.
Property Details
Facts for 1018 Lambert Road, Bracebridge
Status
Days on Market: 19
Last Status: Sold
Sold Date: Oct 21, 2020
Closed Date: Nov 12, 2020
Expiry Date: Dec 31, 2020
Sold Price: $720,000
Unavailable Date: Oct 21, 2020
Input Date: Oct 02, 2020
Property
Status: Sale
Property Type: Detached
Style: Bungalow
Size (sq ft): 2000
Age: 31-50
Area: Bracebridge
Availability Date: Flexible
Assessment Amount: $419,000
Assessment Year: 2016
Inside
Bedrooms: 2
Bedrooms Plus: 1
Bathrooms: 2
Kitchens: 1
Rooms: 4
Den/Family Room: Yes
Air Conditioning: Wall Unit
Fireplace: Yes
Laundry Level: Lower
Washrooms: 2
Utilities
Electricity: Yes
Telephone: Yes
Building
Basement: Finished
Heat Type: Other
Heat Source: Propane
Exterior: Wood
Water Supply Type: Drilled Well
Water Supply: Well
Special Designation: Unknown
Other Structures: Workshop
Parking
Driveway: Private
Garage Spaces: 4
Garage Type: Attached
Covered Parking Spaces: 30
Total Parking Spaces: 34
Fees
Tax Year: 2019
Tax Legal Description: Pt Lt 21 Con 4 Oakley Pt 1 35R9407; Bracebridge ;
Taxes: $3,822
Highlights
Feature: River/Stream
Feature: Sloping
Feature: Wooded/Treed
Land
Cross Street: Hwy 118 E-Vankoughne
Municipality District: Bracebridge
Fronting On: South
Parcel Number: 480560535
Pool: None
Sewer: Septic
Lot Depth: 1169 Feet
Lot Frontage: 200 Feet
Acres: 10-24.99
Zoning: Sr4
Waterfront: Direct
Water Body Name: Black
Water Body Type: River
Water Frontage: 102
Access To Property: Yr Rnd Municpal Rd
Water Features: Riverfront
Shoreline: Sandy
Shoreline Allowance: None
Shoreline Exposure: W
Rural Services: Electrical
Rural Services: Garbage Pickup
Rural Services: Internet Other
Rural Services: Telephone
Rooms
Room details for 1018 Lambert Road, Bracebridge
| Type | Dimensions | Description |
|---|---|---|
| Kitchen Main | 3.20 x 3.91 | |
| Dining Main | 3.81 x 4.41 | |
| Living Main | 4.80 x 5.18 | |
| Great Rm Main | 3.65 x 4.29 | |
| Master Main | 3.81 x 4.41 | |
| 2nd Br Main | 3.09 x 3.78 | |
| Bathroom Main | - | 5 Pc Bath |
| Family Lower | 4.19 x 6.62 | |
| 3rd Br Lower | 3.35 x 4.72 | |
| Bathroom Lower | - | 2 Pc Bath |
| Laundry Lower | 1.67 x 2.13 | |
| Utility Lower | 2.28 x 2.51 |
| XXXXXXXX | XXX XX, XXXX |
XXXX XXX XXXX |
$XXX,XXX |
| XXX XX, XXXX |
XXXXXX XXX XXXX |
$XXX,XXX | |
| XXXXXXXX | XXX XX, XXXX |
XXXXXXX XXX XXXX |
|
| XXX XX, XXXX |
XXXXXX XXX XXXX |
$XXX,XXX |
| XXXXXXXX XXXX | XXX XX, XXXX | $720,000 XXX XXXX |
| XXXXXXXX XXXXXX | XXX XX, XXXX | $739,900 XXX XXXX |
| XXXXXXXX XXXXXXX | XXX XX, XXXX | XXX XXXX |
| XXXXXXXX XXXXXX | XXX XX, XXXX | $779,900 XXX XXXX |

Muskoka Falls Public School
Elementary: PublicMacaulay Public School
Elementary: PublicMonsignor Michael O'Leary School
Elementary: CatholicMuskoka Beechgrove Public School
Elementary: PublicBracebridge Public School
Elementary: PublicMonck Public School
Elementary: PublicSt Dominic Catholic Secondary School
Secondary: CatholicGravenhurst High School
Secondary: PublicPatrick Fogarty Secondary School
Secondary: CatholicBracebridge and Muskoka Lakes Secondary School
Secondary: PublicHuntsville High School
Secondary: PublicTrillium Lakelands' AETC's
Secondary: Public

