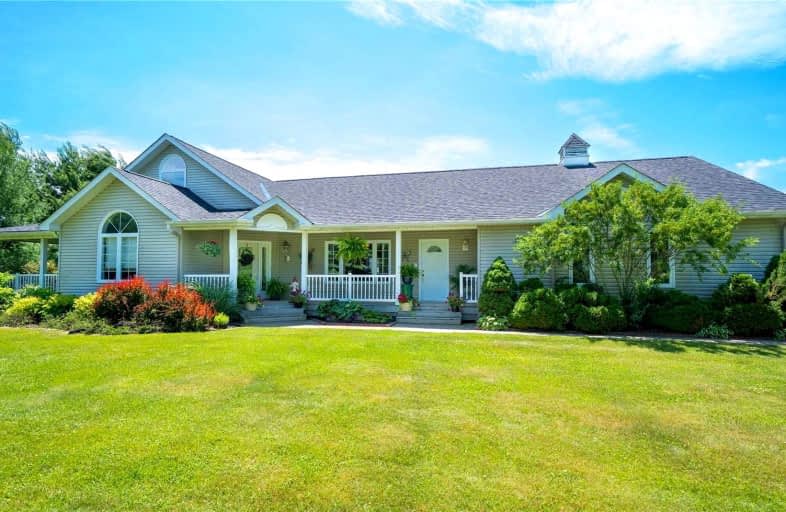Sold on Dec 01, 2020
Note: Property is not currently for sale or for rent.

-
Type: Detached
-
Style: Bungaloft
-
Size: 3500 sqft
-
Lot Size: 252 x 619 Feet
-
Age: No Data
-
Taxes: $7,853 per year
-
Days on Site: 122 Days
-
Added: Aug 01, 2020 (4 months on market)
-
Updated:
-
Last Checked: 1 month ago
-
MLS®#: X4853237
-
Listed By: Right at home realty inc., brokerage
Waterfront Views Of The Majestic Muskoka River. Step From The Romantic Front Porch To The Inviting Foyer & The Magic Begins. This Sprawling Sun-Drenched Estate Has It All. A Chef's Delight Kitchen, Main Floor Master W/Spa-Like Ensuite, Sep Office/5th Bed, Formal Dining Rm, Sunroom, Large Private Upper Beds, Ground Floor Nanny Suite With 2 Entrances, Attached 3 Car Garage + 3 Bay Heated Workshop, A Picturesque Pond & 7+ Acres.
Extras
Large Separate 3 Bay Garage Complete With Electricity, Heat & Door Openers For The Workshop Enthusiast, 2 Fridges, 2 Stoves, Dishwasher, Washer & Dryer, Space Over Garage Could Be Theatre Room Or Playroom Exclude: Living Room Light Fixture
Property Details
Facts for 1029 Beaumont Drive, Bracebridge
Status
Days on Market: 122
Last Status: Sold
Sold Date: Dec 01, 2020
Closed Date: Apr 29, 2021
Expiry Date: Apr 30, 2021
Sold Price: $1,400,000
Unavailable Date: Dec 01, 2020
Input Date: Aug 01, 2020
Property
Status: Sale
Property Type: Detached
Style: Bungaloft
Size (sq ft): 3500
Area: Bracebridge
Availability Date: Flexible
Inside
Bedrooms: 5
Bathrooms: 4
Kitchens: 2
Rooms: 14
Den/Family Room: Yes
Air Conditioning: Central Air
Fireplace: Yes
Laundry Level: Main
Washrooms: 4
Building
Basement: Crawl Space
Heat Type: Heat Pump
Heat Source: Grnd Srce
Exterior: Vinyl Siding
UFFI: No
Water Supply Type: Drilled Well
Water Supply: Well
Special Designation: Unknown
Other Structures: Workshop
Retirement: N
Parking
Driveway: Pvt Double
Garage Spaces: 6
Garage Type: Attached
Covered Parking Spaces: 14
Total Parking Spaces: 20
Fees
Tax Year: 2019
Tax Legal Description: Part Lot 9 Con 13 Muskoka Part 1 On 35R23453
Taxes: $7,853
Highlights
Feature: Beach
Feature: Hospital
Feature: Lake Access
Feature: Marina
Feature: River/Stream
Feature: School Bus Route
Land
Cross Street: East Of Stephens Bay
Municipality District: Bracebridge
Fronting On: South
Parcel Number: 481710567
Pool: None
Sewer: Septic
Lot Depth: 619 Feet
Lot Frontage: 252 Feet
Lot Irregularities: 7.607 Acres (Irregula
Acres: 5-9.99
Zoning: Rural Residentia
Waterfront: Indirect
Water Body Name: Muskoka
Water Body Type: River
Access To Property: Yr Rnd Municpal Rd
Water Features: Watrfrnt-Rd Btwn
Shoreline: Clean
Shoreline: Deep
Shoreline Exposure: N
Rural Services: Electrical
Rural Services: Garbage Pickup
Rural Services: Internet High Spd
Rural Services: Recycling Pckup
Rural Services: Telephone
Additional Media
- Virtual Tour: https://www.jpegimages.ca/1029-beaumont-drive
Rooms
Room details for 1029 Beaumont Drive, Bracebridge
| Type | Dimensions | Description |
|---|---|---|
| Living Ground | 3.63 x 6.00 | Hardwood Floor, Large Window, Open Concept |
| Dining Ground | 3.08 x 5.33 | Hardwood Floor, Formal Rm, Greenhouse Window |
| Kitchen Ground | 1.78 x 2.80 | Hardwood Floor, Backsplash, Breakfast Bar |
| Family Ground | 3.99 x 7.01 | Broadloom, Fireplace, O/Looks Backyard |
| Sunroom Ground | 2.35 x 2.81 | Tile Floor, Greenhouse Window, W/O To Porch |
| Master Ground | 3.35 x 5.33 | Broadloom, W/I Closet, 4 Pc Ensuite |
| 2nd Br Ground | 4.27 x 4.27 | Tile Floor, Vaulted Ceiling, Large Window |
| Br 2nd | 5.18 x 5.18 | Broadloom, Vaulted Ceiling, Double Closet |
| Br 2nd | 3.26 x 5.24 | Broadloom, Vaulted Ceiling, Double Closet |
| Living Ground | 2.98 x 6.58 | Broadloom, Combined W/Dining, W/O To Porch |
| Kitchen Ground | 2.13 x 3.50 | Vinyl Floor, Open Concept, W/O To Sundeck |
| Master Ground | 3.96 x 4.69 | Broadloom, W/I Closet, Large Window |
| XXXXXXXX | XXX XX, XXXX |
XXXX XXX XXXX |
$X,XXX,XXX |
| XXX XX, XXXX |
XXXXXX XXX XXXX |
$X,XXX,XXX | |
| XXXXXXXX | XXX XX, XXXX |
XXXXXXX XXX XXXX |
|
| XXX XX, XXXX |
XXXXXX XXX XXXX |
$X,XXX,XXX |
| XXXXXXXX XXXX | XXX XX, XXXX | $1,400,000 XXX XXXX |
| XXXXXXXX XXXXXX | XXX XX, XXXX | $1,750,000 XXX XXXX |
| XXXXXXXX XXXXXXX | XXX XX, XXXX | XXX XXXX |
| XXXXXXXX XXXXXX | XXX XX, XXXX | $1,788,000 XXX XXXX |

Muskoka Falls Public School
Elementary: PublicMacaulay Public School
Elementary: PublicMonsignor Michael O'Leary School
Elementary: CatholicMuskoka Beechgrove Public School
Elementary: PublicBracebridge Public School
Elementary: PublicMonck Public School
Elementary: PublicSt Dominic Catholic Secondary School
Secondary: CatholicGravenhurst High School
Secondary: PublicPatrick Fogarty Secondary School
Secondary: CatholicBracebridge and Muskoka Lakes Secondary School
Secondary: PublicHuntsville High School
Secondary: PublicTrillium Lakelands' AETC's
Secondary: Public

