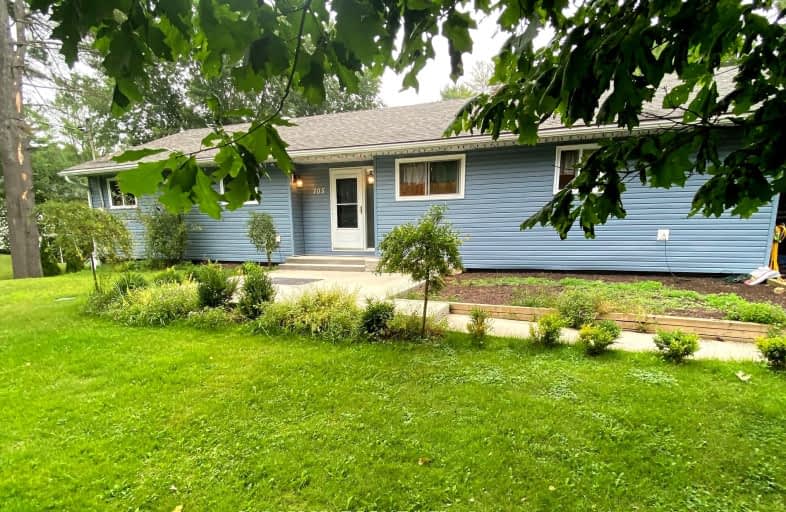Car-Dependent
- Almost all errands require a car.
Somewhat Bikeable
- Almost all errands require a car.

Muskoka Falls Public School
Elementary: PublicMacaulay Public School
Elementary: PublicMonsignor Michael O'Leary School
Elementary: CatholicMuskoka Beechgrove Public School
Elementary: PublicBracebridge Public School
Elementary: PublicMonck Public School
Elementary: PublicSt Dominic Catholic Secondary School
Secondary: CatholicGravenhurst High School
Secondary: PublicPatrick Fogarty Secondary School
Secondary: CatholicBracebridge and Muskoka Lakes Secondary School
Secondary: PublicHuntsville High School
Secondary: PublicTrillium Lakelands' AETC's
Secondary: Public-
James W Kerr Park
Bracebridge ON 1.9km -
Kerr Park
130 Beaumont Dr, Bracebridge ON P1L 1X2 2.88km -
Annie Williams Memorial Park
50 Santas Village Rd (at Spadina Dr.), Bracebridge ON 3.33km
-
BMO Bank of Montreal
Bracebridge Plaza, Bracebridge ON 2.13km -
PC Financial
270 Wellington Crt, Bracebridge ON P1L 1B8 3.71km -
Banque Nationale du Canada
102 Manitoba, Bracebridge ON P1L 1W4 4.24km



