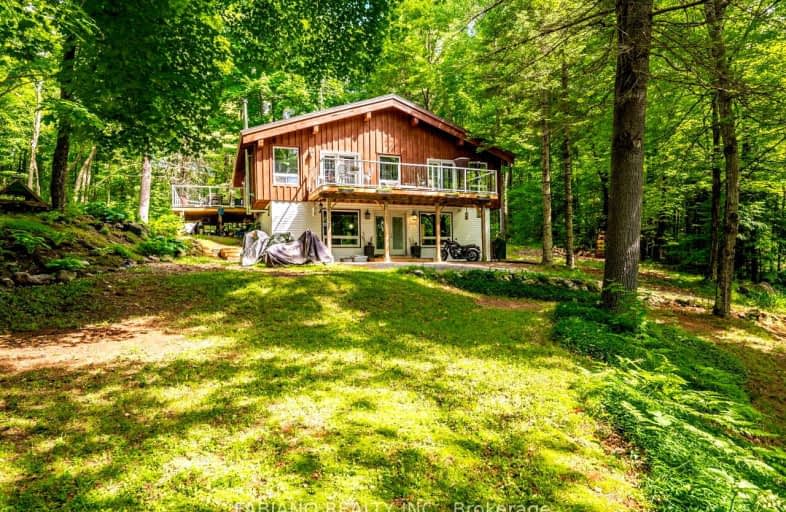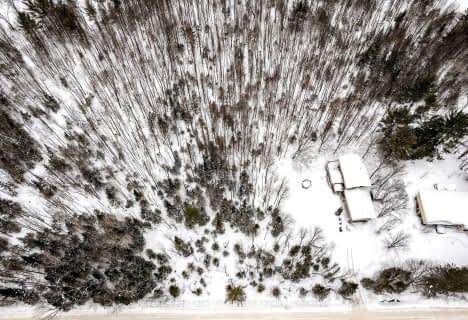Car-Dependent
- Almost all errands require a car.
0
/100
Somewhat Bikeable
- Almost all errands require a car.
9
/100

Muskoka Falls Public School
Elementary: Public
6.10 km
Macaulay Public School
Elementary: Public
10.00 km
Monsignor Michael O'Leary School
Elementary: Catholic
10.64 km
Muskoka Beechgrove Public School
Elementary: Public
13.16 km
Bracebridge Public School
Elementary: Public
9.40 km
Monck Public School
Elementary: Public
9.69 km
St Dominic Catholic Secondary School
Secondary: Catholic
8.77 km
Gravenhurst High School
Secondary: Public
14.51 km
Patrick Fogarty Secondary School
Secondary: Catholic
43.57 km
Bracebridge and Muskoka Lakes Secondary School
Secondary: Public
11.88 km
Huntsville High School
Secondary: Public
37.10 km
Trillium Lakelands' AETC's
Secondary: Public
9.53 km
-
James W Kerr Park
Bracebridge ON 7.96km -
Calvin Grove Park
Ecclestone Dr, Bracebridge ON 8.63km -
Kerr Park
130 Beaumont Dr, Bracebridge ON P1L 1X2 8.86km
-
BMO Bank of Montreal
Bracebridge Plaza, Bracebridge ON 6.85km -
RBC Royal Bank
37 Manitoba St, Bracebridge ON P1L 2A9 9.04km -
Banque Nationale du Canada
102 Manitoba, Bracebridge ON P1L 1W4 9.26km



