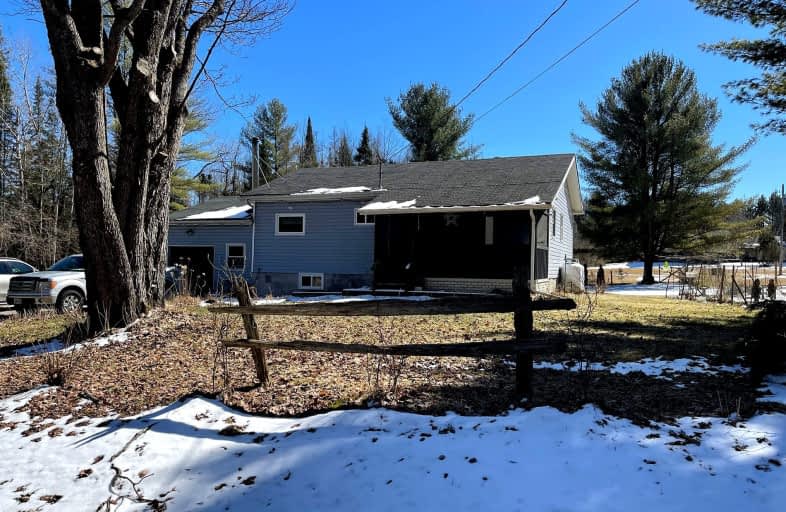Sold on May 13, 2009
Note: Property is not currently for sale or for rent.

-
Type: Detached
-
Style: Bungalow
-
Lot Size: 0 x 0
-
Age: No Data
-
Taxes: $1,084 per year
-
Days on Site: 34 Days
-
Added: Dec 13, 2024 (1 month on market)
-
Updated:
-
Last Checked: 1 month ago
-
MLS®#: X11625053
Charming Country 3-Bedroom with finished basement guest room, large lot, features Jacuzzi tub, hardwood in living room, large kitchen, 2 Muskoka rooms, crown molding and attached garage. Call to-day for a private showing.
Property Details
Facts for 1584 GERMANIA Road, Bracebridge
Status
Days on Market: 34
Last Status: Sold
Sold Date: May 13, 2009
Closed Date: Jun 12, 2009
Expiry Date: Jun 30, 2009
Sold Price: $134,900
Unavailable Date: May 13, 2009
Input Date: Apr 11, 2009
Property
Status: Sale
Property Type: Detached
Style: Bungalow
Area: Bracebridge
Community: Draper
Availability Date: Immediate
Assessment Amount: $101,000
Inside
Bedrooms: 3
Bathrooms: 1
Kitchens: 1
Rooms: 6
Fireplace: No
Washrooms: 1
Utilities
Electricity: Yes
Telephone: Yes
Building
Heat Source: Oil
Exterior: Vinyl Siding
Water Supply: Well
Special Designation: Unknown
Parking
Driveway: Private
Garage Spaces: 1
Garage Type: Attached
Fees
Tax Year: 2008
Tax Legal Description: PT LOT 8, CON 3, DRAPER AS IN DM147651, BB DIST MUSKOKA
Taxes: $1,084
Highlights
Feature: Fenced Yard
Land
Cross Street: Hwy 11 to 118E to Ge
Municipality District: Bracebridge
Pool: None
Sewer: Septic
Lot Irregularities: 150/150
Access To Property: Yr Rnd Municpal Rd
Shoreline Allowance: None
Rooms
Room details for 1584 GERMANIA Road, Bracebridge
| Type | Dimensions | Description |
|---|---|---|
| Living Main | 4.26 x 4.57 | |
| Br Main | 2.74 x 2.74 | |
| Br Main | 3.04 x 2.74 | |
| Br Main | 3.65 x 2.74 | |
| Br Bsmt | 3.17 x 4.26 | |
| Kitchen Main | 4.26 x 4.57 | |
| Bathroom Main | - |
| XXXXXXXX | XXX XX, XXXX |
XXXX XXX XXXX |
$XXX,XXX |
| XXX XX, XXXX |
XXXXXX XXX XXXX |
$XXX,XXX | |
| XXXXXXXX | XXX XX, XXXX |
XXXX XXX XXXX |
$XXX,XXX |
| XXX XX, XXXX |
XXXXXX XXX XXXX |
$XXX,XXX | |
| XXXXXXXX | XXX XX, XXXX |
XXXX XXX XXXX |
$XXX,XXX |
| XXX XX, XXXX |
XXXXXX XXX XXXX |
$XXX,XXX |
| XXXXXXXX XXXX | XXX XX, XXXX | $134,900 XXX XXXX |
| XXXXXXXX XXXXXX | XXX XX, XXXX | $159,900 XXX XXXX |
| XXXXXXXX XXXX | XXX XX, XXXX | $210,000 XXX XXXX |
| XXXXXXXX XXXXXX | XXX XX, XXXX | $219,900 XXX XXXX |
| XXXXXXXX XXXX | XXX XX, XXXX | $490,000 XXX XXXX |
| XXXXXXXX XXXXXX | XXX XX, XXXX | $499,800 XXX XXXX |

Muskoka Falls Public School
Elementary: PublicMacaulay Public School
Elementary: PublicMonsignor Michael O'Leary School
Elementary: CatholicMuskoka Beechgrove Public School
Elementary: PublicBracebridge Public School
Elementary: PublicMonck Public School
Elementary: PublicSt Dominic Catholic Secondary School
Secondary: CatholicGravenhurst High School
Secondary: PublicPatrick Fogarty Secondary School
Secondary: CatholicBracebridge and Muskoka Lakes Secondary School
Secondary: PublicHuntsville High School
Secondary: PublicTrillium Lakelands' AETC's
Secondary: Public