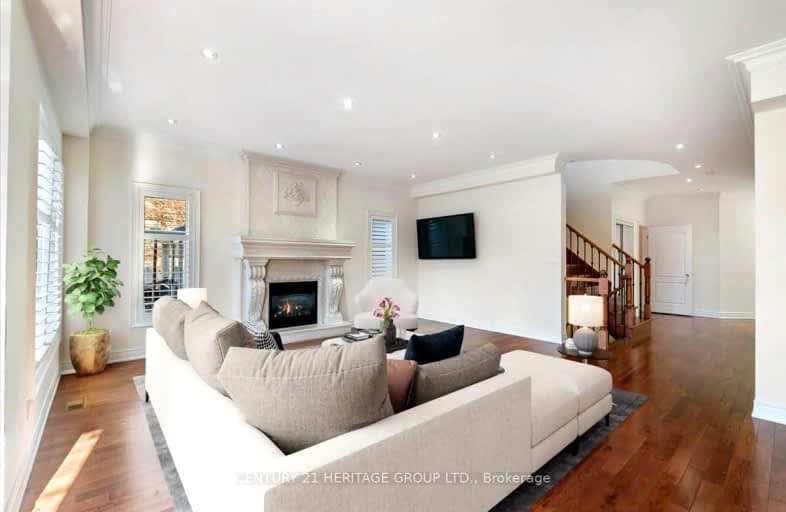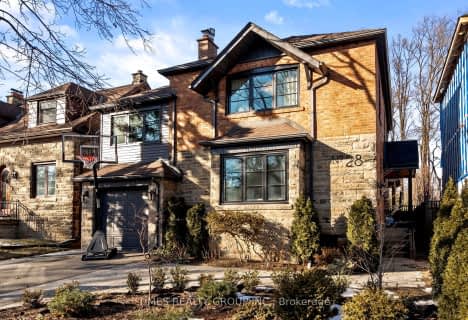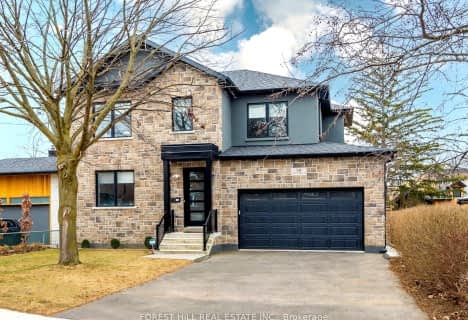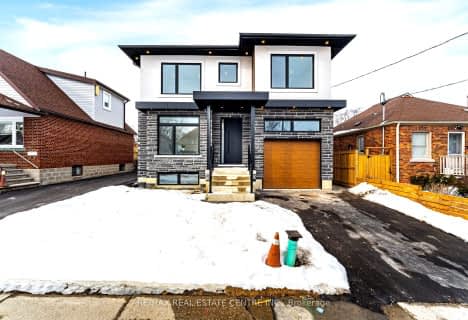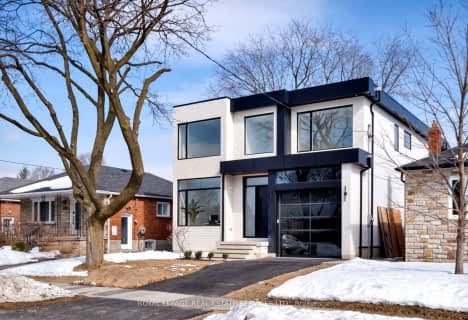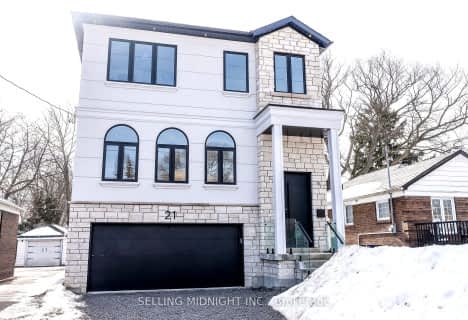Very Walkable
- Most errands can be accomplished on foot.
Good Transit
- Some errands can be accomplished by public transportation.
Very Bikeable
- Most errands can be accomplished on bike.

George R Gauld Junior School
Elementary: PublicSt Louis Catholic School
Elementary: CatholicDavid Hornell Junior School
Elementary: PublicSt Leo Catholic School
Elementary: CatholicSecond Street Junior Middle School
Elementary: PublicJohn English Junior Middle School
Elementary: PublicLakeshore Collegiate Institute
Secondary: PublicRunnymede Collegiate Institute
Secondary: PublicEtobicoke School of the Arts
Secondary: PublicEtobicoke Collegiate Institute
Secondary: PublicFather John Redmond Catholic Secondary School
Secondary: CatholicBishop Allen Academy Catholic Secondary School
Secondary: Catholic-
Humber Bay Promenade Park
Lakeshore Blvd W (Lakeshore & Park Lawn), Toronto ON 1.97km -
Humber Bay Shores Park
15 Marine Parade Dr, Toronto ON 2.3km -
Rennie Park Rink
1 Rennie Terr (in Rennie Park), Toronto ON M8Y 1A2 3.79km
-
TD Bank Financial Group
2472 Lake Shore Blvd W (Allen Ave), Etobicoke ON M8V 1C9 1.04km -
TD Bank Financial Group
2210 Lake Shore Blvd W, Toronto ON M8V 0E3 1.66km -
CIBC
1582 the Queensway (at Atomic Ave.), Etobicoke ON M8Z 1V1 3.2km
- 2 bath
- 4 bed
12 Chauncey Avenue, Toronto, Ontario • M8Z 2Z3 • Islington-City Centre West
