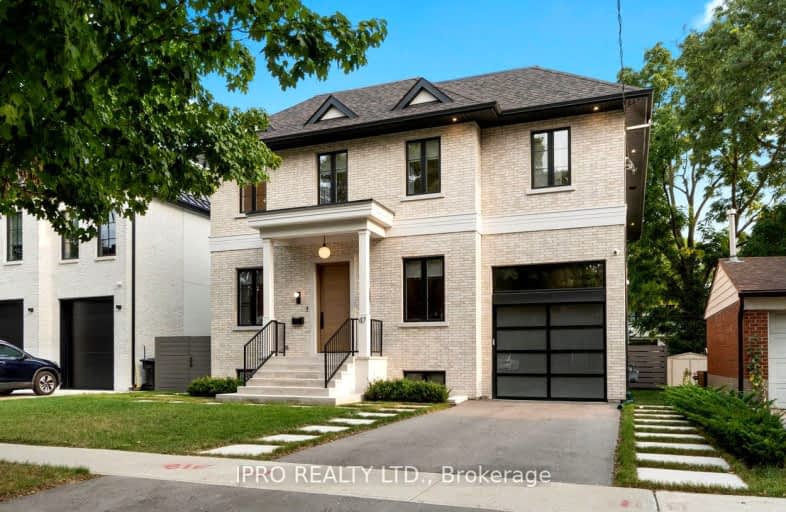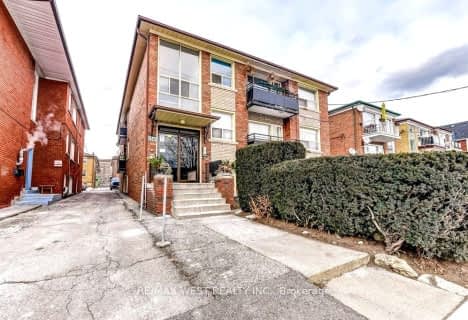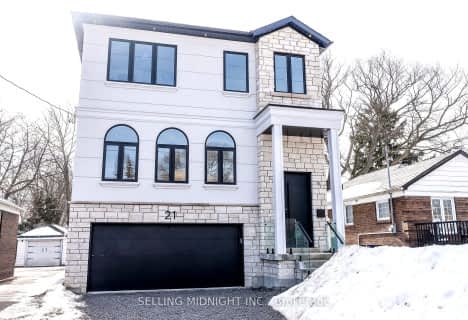Somewhat Walkable
- Some errands can be accomplished on foot.
Good Transit
- Some errands can be accomplished by public transportation.
Bikeable
- Some errands can be accomplished on bike.

Karen Kain School of the Arts
Elementary: PublicSt Louis Catholic School
Elementary: CatholicSunnylea Junior School
Elementary: PublicHoly Angels Catholic School
Elementary: CatholicÉÉC Sainte-Marguerite-d'Youville
Elementary: CatholicNorseman Junior Middle School
Elementary: PublicLakeshore Collegiate Institute
Secondary: PublicRunnymede Collegiate Institute
Secondary: PublicEtobicoke School of the Arts
Secondary: PublicEtobicoke Collegiate Institute
Secondary: PublicFather John Redmond Catholic Secondary School
Secondary: CatholicBishop Allen Academy Catholic Secondary School
Secondary: Catholic-
The Galway Arms
840 The Queensway, Toronto, ON M8Z 1N7 0.61km -
Wingporium
1000 Islington Ave, Etobicoke, ON M8Z 4P8 0.6km -
Beertown
1020 Islington Avenue, Toronto, ON M8Z 6A4 0.72km
-
7-Eleven
980 Islington Ave, Toronto, ON M8Z 4P8 0.55km -
Starbucks
829 The Queensway, Toronto, ON M8Z 1N6 0.66km -
Tim Hortons
853 The Queensway, Etobicoke, ON M8Z 1N6 0.67km
-
Premier Fitness Clubs
1040 Islington Ave, Etobicoke, ON M8Z 6A4 0.77km -
CrossFit
78 Six Point Road, Toronto, ON M8Z 2X2 1.21km -
TORQUE BARBELL
253 Norseman Street, Toronto, ON M8Z 2R4 1.24km
-
Kassel's Pharmacy
396 Royal York Road, Etobicoke, ON M8Y 2R5 1.51km -
B.Well Pharmacy
262 Manitoba Street, Toronto, ON M8Y 4G9 1.82km -
Shoppers Drug Mart
3010 Bloor St W, Etobicoke, ON M8X 1C2 1.91km
-
South St. Burger
1020 Islington Avenue, Etobicoke, ON M8Z 6A4 0.59km -
McDonald's
1001 Islington Ave, Etobicoke, ON M8Z 4P8 0.59km -
Napolitan Brick Oven Pizza
1020 Islington Avenue, Unit 17, Toronto, ON M8Z 6A4 0.6km
-
Kipling-Queensway Mall
1255 The Queensway, Etobicoke, ON M8Z 1S1 1.55km -
Six Points Plaza
5230 Dundas Street W, Etobicoke, ON M9B 1A8 2.44km -
Humbertown Shopping Centre
270 The Kingsway, Etobicoke, ON M9A 3T7 3.5km
-
Healthy Planet Etobicoke
1000 Islington Avenue, Unit 3, Etobicoke, ON M8Z 4P8 0.56km -
Jim & Maria's No Frills
1020 Islington Avenue, Etobicoke, ON M8Z 6A4 0.63km -
Cosimo’s No Frills
748 Queensway, Etobicoke, ON M8Z 1M9 0.75km
-
LCBO
1090 The Queensway, Etobicoke, ON M8Z 1P7 0.99km -
LCBO
2946 Bloor St W, Etobicoke, ON M8X 1B7 2km -
LCBO
2762 Lake Shore Blvd W, Etobicoke, ON M8V 1H1 3.26km
-
7-Eleven
980 Islington Ave, Toronto, ON M8Z 4P8 0.55km -
Costco Gasoline
50 Queen Elizabeth Boulevard, Toronto, ON M8Z 1M1 0.73km -
Esso
1000 The Queensway, Etobicoke, ON M8Z 1P7 0.83km
-
Cineplex Cinemas Queensway and VIP
1025 The Queensway, Etobicoke, ON M8Z 6C7 1.13km -
Kingsway Theatre
3030 Bloor Street W, Toronto, ON M8X 1C4 1.88km -
Revue Cinema
400 Roncesvalles Ave, Toronto, ON M6R 2M9 5.32km
-
Toronto Public Library
200 Park Lawn Road, Toronto, ON M8Y 3J1 1.58km -
Toronto Public Library
36 Brentwood Road N, Toronto, ON M8X 2B5 1.91km -
Mimico Centennial
47 Station Road, Toronto, ON M8V 2R1 2.22km
-
Queensway Care Centre
150 Sherway Drive, Etobicoke, ON M9C 1A4 4.8km -
Trillium Health Centre - Toronto West Site
150 Sherway Drive, Toronto, ON M9C 1A4 4.79km -
St Joseph's Health Centre
30 The Queensway, Toronto, ON M6R 1B5 5.01km
-
Park Lawn Park
Pk Lawn Rd, Etobicoke ON M8Y 4B6 1.54km -
Jean Augustine Park
Toronto ON 2.73km -
Humber Bay Promenade Park
Lakeshore Blvd W (Lakeshore & Park Lawn), Toronto ON 2.75km
-
TD Bank Financial Group
1048 Islington Ave, Etobicoke ON M8Z 6A4 0.8km -
RBC Royal Bank
1000 the Queensway, Etobicoke ON M8Z 1P7 1.66km -
TD Bank Financial Group
1315 the Queensway (Kipling), Etobicoke ON M8Z 1S8 1.7km
- 4 bath
- 4 bed
35 Botfield Avenue, Toronto, Ontario • M9B 4E2 • Islington-City Centre West
- 5 bath
- 4 bed
- 3500 sqft
3 Bonnyview Drive, Toronto, Ontario • M8Y 3G5 • Stonegate-Queensway
- 6 bath
- 4 bed
- 2000 sqft
600 Windermere Avenue, Toronto, Ontario • M6S 3L8 • Runnymede-Bloor West Village
- — bath
- — bed
479 Windermere Avenue, Toronto, Ontario • M6S 3L5 • Runnymede-Bloor West Village














