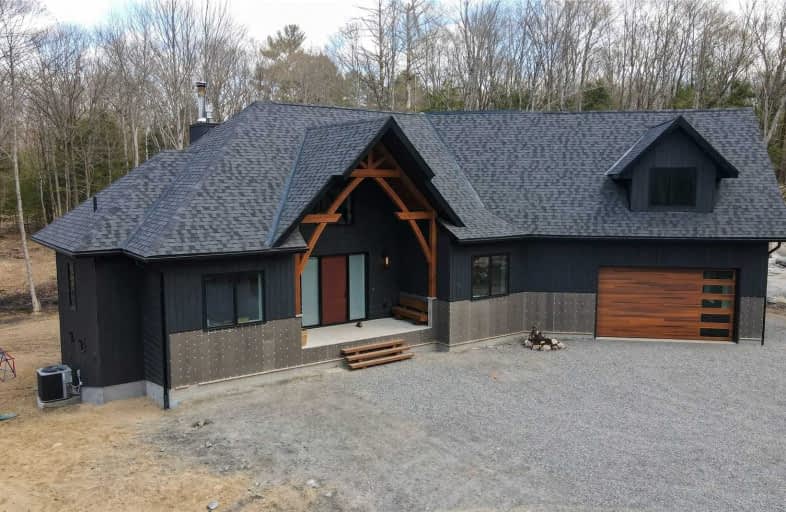Sold on Jun 08, 2021
Note: Property is not currently for sale or for rent.

-
Type: Detached
-
Style: Bungaloft
-
Size: 3000 sqft
-
Lot Size: 184.68 x 200 Metres
-
Age: 0-5 years
-
Taxes: $3,565 per year
-
Days on Site: 21 Days
-
Added: May 18, 2021 (3 weeks on market)
-
Updated:
-
Last Checked: 3 months ago
-
MLS®#: X5239696
-
Listed By: Enjoy muskoka realty inc., brokerage
Custom-Built Home On 5.75 Acres W/Opt To Purchase Abutting 4.83 Acre Lot. Feat 4 Bdr, 4 Baths, State-Of-The-Art Kitchen/Living/Dining Room Area W/ 18' High Ceilings & Open Concept Design. Fireplace, 9' Ceilings Through Remainder And Huge Entertainment Loft, Wired Surround Sound Overlooking Main Floor. Heated Floors In Garage, Basement, Covered Front Porch Entry & Master Ensuite. Unfinished Basement W/ 2474 Sq Ft Incl Rough-Ins For Kitchen/Gas/Fp/Bathroom.
Extras
Tech Upgrades Include Full Security System, Surveillance Cameras, Nest Doorbell, Ecobee Climate Control, Smart Systems And Sonos Speakers.
Property Details
Facts for 1634 Muskoka Beach Road, Bracebridge
Status
Days on Market: 21
Last Status: Sold
Sold Date: Jun 08, 2021
Closed Date: Jul 29, 2021
Expiry Date: Sep 01, 2021
Sold Price: $2,019,000
Unavailable Date: Jun 08, 2021
Input Date: May 18, 2021
Property
Status: Sale
Property Type: Detached
Style: Bungaloft
Size (sq ft): 3000
Age: 0-5
Area: Bracebridge
Availability Date: Flexible
Assessment Amount: $745,000
Assessment Year: 2021
Inside
Bedrooms: 4
Bathrooms: 4
Kitchens: 1
Rooms: 15
Den/Family Room: Yes
Air Conditioning: Central Air
Fireplace: Yes
Washrooms: 4
Building
Basement: Unfinished
Basement 2: W/O
Heat Type: Forced Air
Heat Source: Gas
Exterior: Stone
Exterior: Wood
Water Supply: Well
Special Designation: Unknown
Retirement: N
Parking
Driveway: Circular
Garage Spaces: 2
Garage Type: Attached
Covered Parking Spaces: 20
Total Parking Spaces: 22
Fees
Tax Year: 2020
Tax Legal Description: Pt Lt 10 Con 10 Muskoka Pt 3 35R15964; Bracebridge
Taxes: $3,565
Highlights
Feature: Beach
Feature: Golf
Land
Cross Street: Suttaby Rd./Muskoka
Municipality District: Bracebridge
Fronting On: South
Parcel Number: 481710461
Pool: None
Sewer: Septic
Lot Depth: 200 Metres
Lot Frontage: 184.68 Metres
Acres: 5-9.99
Zoning: Rural Residentia
Rooms
Room details for 1634 Muskoka Beach Road, Bracebridge
| Type | Dimensions | Description |
|---|---|---|
| Kitchen Main | 4.78 x 4.57 | Hardwood Floor, Vaulted Ceiling, Open Concept |
| Living Main | 6.10 x 5.46 | Fireplace, Vaulted Ceiling, W/O To Deck |
| Dining Main | 3.94 x 3.81 | Hardwood Floor |
| Mudroom Main | 2.90 x 2.59 | Tile Floor |
| Foyer Main | 1.83 x 5.21 | Open Concept, Vaulted Ceiling |
| Master Main | 3.99 x 5.23 | 5 Pc Ensuite, W/I Closet, W/O To Deck |
| Br Main | 3.23 x 3.84 | Hardwood Floor, W/I Closet |
| Br Main | 3.23 x 3.84 | Hardwood Floor, W/I Closet |
| Br Main | 4.32 x 3.15 | Hardwood Floor |
| Laundry Main | 2.29 x 3.28 | Tile Floor |
| Loft 2nd | 4.22 x 12.19 |
| XXXXXXXX | XXX XX, XXXX |
XXXX XXX XXXX |
$X,XXX,XXX |
| XXX XX, XXXX |
XXXXXX XXX XXXX |
$X,XXX,XXX |
| XXXXXXXX XXXX | XXX XX, XXXX | $2,019,000 XXX XXXX |
| XXXXXXXX XXXXXX | XXX XX, XXXX | $1,950,000 XXX XXXX |

Muskoka Falls Public School
Elementary: PublicMonsignor Michael O'Leary School
Elementary: CatholicGravenhurst Public School
Elementary: PublicMuskoka Beechgrove Public School
Elementary: PublicBracebridge Public School
Elementary: PublicMonck Public School
Elementary: PublicSt Dominic Catholic Secondary School
Secondary: CatholicGravenhurst High School
Secondary: PublicPatrick Fogarty Secondary School
Secondary: CatholicBracebridge and Muskoka Lakes Secondary School
Secondary: PublicHuntsville High School
Secondary: PublicTrillium Lakelands' AETC's
Secondary: Public

