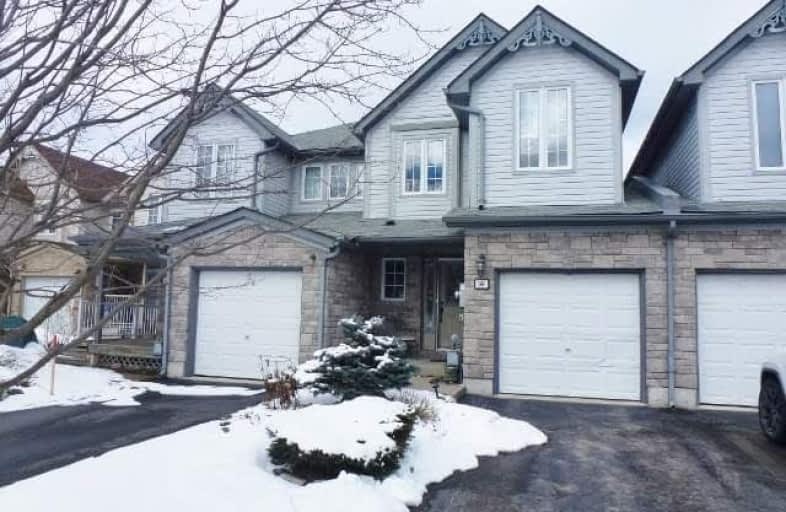Sold on Apr 02, 2018
Note: Property is not currently for sale or for rent.

-
Type: Att/Row/Twnhouse
-
Style: 2-Storey
-
Lot Size: 16.78 x 120.57 Feet
-
Age: 6-15 years
-
Taxes: $4,860 per year
-
Days on Site: 20 Days
-
Added: Sep 07, 2019 (2 weeks on market)
-
Updated:
-
Last Checked: 2 months ago
-
MLS®#: X4066804
-
Listed By: Coldwell banker cornerstone realty, brokerage
Muskoka River Front Townhome Across From Falls With Dock, River Access To Lake Muskoka And Walking Distance To Downtown. Main Floor Open Concept Living, Dining And Kitchen With Hardwood Floors And Balcony. Lower Level Family Room With Gas Fireplace And Walkout To Patio And Landscaped Gardens. Upper Level Master Bedroom With Balcony, Walk-In Closet, Ensuite Bathroom (Soaker Tub And Separate Shower), Laundry Room, 2 Guest Bedrooms And Bathroom.
Extras
Elfs, Window Coverings, Fridge, Stove, Microwave, Dishwasher, Washer & Dryer, Granite Counters/Breakfast Bar, Custom Backsplash & Owned Hwt Heater. Riverfront/Dock Owned By 16 Townhomes (Muskoka Quay & Docking Assoc) W/Fees $900 Per Year.
Property Details
Facts for 166 Anglo Street, Bracebridge
Status
Days on Market: 20
Last Status: Sold
Sold Date: Apr 02, 2018
Closed Date: May 31, 2018
Expiry Date: Aug 13, 2018
Sold Price: $514,000
Unavailable Date: Apr 02, 2018
Input Date: Mar 14, 2018
Property
Status: Sale
Property Type: Att/Row/Twnhouse
Style: 2-Storey
Age: 6-15
Area: Bracebridge
Availability Date: 30-60 Days
Assessment Amount: $369,500
Assessment Year: 2018
Inside
Bedrooms: 3
Bathrooms: 4
Kitchens: 1
Rooms: 9
Den/Family Room: No
Air Conditioning: Central Air
Fireplace: Yes
Laundry Level: Upper
Central Vacuum: Y
Washrooms: 4
Utilities
Electricity: Yes
Gas: Yes
Cable: Yes
Telephone: Yes
Building
Basement: Fin W/O
Heat Type: Forced Air
Heat Source: Gas
Exterior: Brick
Exterior: Vinyl Siding
Elevator: N
Water Supply: Municipal
Physically Handicapped-Equipped: N
Special Designation: Unknown
Retirement: N
Parking
Driveway: Private
Garage Spaces: 1
Garage Type: Attached
Covered Parking Spaces: 2
Total Parking Spaces: 3
Fees
Tax Year: 2018
Tax Legal Description: Pcl 3-12 * See Schedule C
Taxes: $4,860
Highlights
Feature: Public Trans
Feature: River/Stream
Feature: Waterfront
Land
Cross Street: Ecclestone And Shaw
Municipality District: Bracebridge
Fronting On: North
Parcel Number: 481140037
Pool: None
Sewer: Sewers
Lot Depth: 120.57 Feet
Lot Frontage: 16.78 Feet
Lot Irregularities: + Share To Shoreline
Zoning: Residential Free
Waterfront: Direct
Water Body Name: Muskoka
Water Body Type: River
Shoreline Exposure: Nw
Rooms
Room details for 166 Anglo Street, Bracebridge
| Type | Dimensions | Description |
|---|---|---|
| Living Ground | 2.56 x 8.94 | Hardwood Floor, Combined W/Dining, Overlook Water |
| Dining Ground | 2.38 x 4.14 | Hardwood Floor, Combined W/Kitchen, W/O To Balcony |
| Kitchen Ground | 2.61 x 3.45 | Hardwood Floor, Granite Counter, Custom Backsplash |
| Foyer Ground | 1.52 x 5.02 | Hardwood Floor |
| Master 2nd | 2.99 x 4.97 | W/O To Balcony, W/I Closet, Ensuite Bath |
| 2nd Br 2nd | 2.33 x 2.56 | Casement Windows, Broadloom |
| 3rd Br 2nd | 2.31 x 3.07 | Casement Windows, Broadloom |
| Rec Bsmt | 4.87 x 5.02 | W/O To Garden, Double Doors, Gas Fireplace |
| Utility Bsmt | 2.28 x 4.31 | Broadloom |
| XXXXXXXX | XXX XX, XXXX |
XXXX XXX XXXX |
$XXX,XXX |
| XXX XX, XXXX |
XXXXXX XXX XXXX |
$XXX,XXX |
| XXXXXXXX XXXX | XXX XX, XXXX | $514,000 XXX XXXX |
| XXXXXXXX XXXXXX | XXX XX, XXXX | $519,000 XXX XXXX |

Muskoka Falls Public School
Elementary: PublicMacaulay Public School
Elementary: PublicMonsignor Michael O'Leary School
Elementary: CatholicMuskoka Beechgrove Public School
Elementary: PublicBracebridge Public School
Elementary: PublicMonck Public School
Elementary: PublicSt Dominic Catholic Secondary School
Secondary: CatholicGravenhurst High School
Secondary: PublicPatrick Fogarty Secondary School
Secondary: CatholicBracebridge and Muskoka Lakes Secondary School
Secondary: PublicHuntsville High School
Secondary: PublicTrillium Lakelands' AETC's
Secondary: Public

