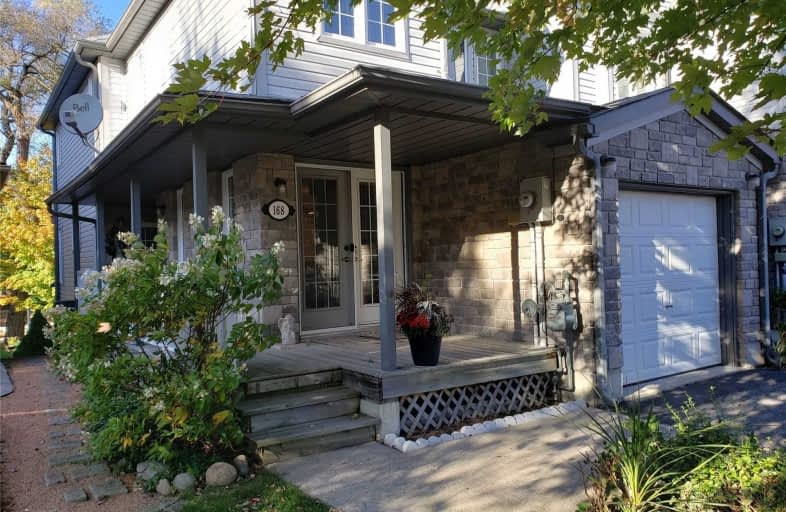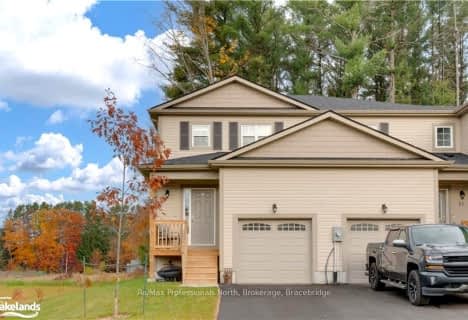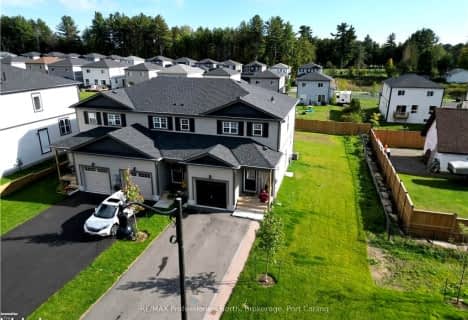
Muskoka Falls Public School
Elementary: Public
4.62 km
Macaulay Public School
Elementary: Public
2.88 km
Monsignor Michael O'Leary School
Elementary: Catholic
1.95 km
Muskoka Beechgrove Public School
Elementary: Public
12.16 km
Bracebridge Public School
Elementary: Public
0.75 km
Monck Public School
Elementary: Public
1.00 km
St Dominic Catholic Secondary School
Secondary: Catholic
1.80 km
Gravenhurst High School
Secondary: Public
14.16 km
Patrick Fogarty Secondary School
Secondary: Catholic
46.51 km
Bracebridge and Muskoka Lakes Secondary School
Secondary: Public
3.57 km
Huntsville High School
Secondary: Public
32.77 km
Trillium Lakelands' AETC's
Secondary: Public
0.84 km




