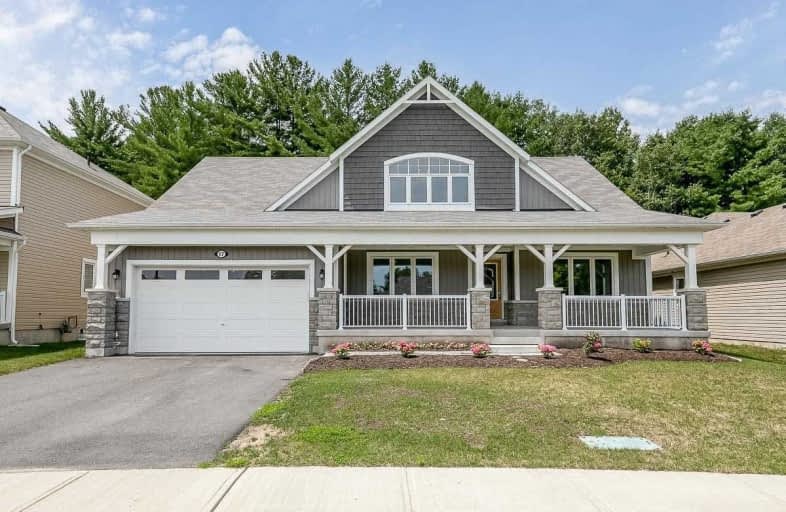Removed on Aug 27, 2021
Note: Property is not currently for sale or for rent.

-
Type: Detached
-
Style: Bungaloft
-
Size: 2000 sqft
-
Lot Size: 65.69 x 133.54 Feet
-
Age: 0-5 years
-
Taxes: $6,571 per year
-
Days on Site: 38 Days
-
Added: Jul 20, 2021 (1 month on market)
-
Updated:
-
Last Checked: 2 months ago
-
MLS®#: X5313566
-
Listed By: Royal heritage realty ltd., brokerage
Check Out This Fabulous 2505 Sq. Ft. Bungaloft! The Main Floor Features Brand New Pot Lights, Light Fixtures & Vinyl Flooring Throughout, A Large Master W/ W/I Closet & Ensuite, 2 Good-Sized Secondary Bedrooms, A 2nd Full Bath, Laundry & Garage Access Through W/I Mudroom. The Open Concept Living/Kitchen/Dining Has A Lovely W/O To New Oversized Deck.
Extras
The Real Bonus Is The Fantastic Loft Which Overlooks The Living Room & Is Complete W/ Huge Rec Room, 4th Bedroom & Full 4-Pc Bathroom. Basement Is Unfinished & Has Tall Ceilings With Above Grade Windows. See Virtual Tour Attached!
Property Details
Facts for 17 Windsong Crescent, Bracebridge
Status
Days on Market: 38
Last Status: Terminated
Sold Date: Jun 07, 2025
Closed Date: Nov 30, -0001
Expiry Date: Oct 20, 2021
Unavailable Date: Aug 27, 2021
Input Date: Jul 20, 2021
Property
Status: Sale
Property Type: Detached
Style: Bungaloft
Size (sq ft): 2000
Age: 0-5
Area: Bracebridge
Availability Date: Immediate
Inside
Bedrooms: 4
Bathrooms: 3
Kitchens: 1
Rooms: 7
Den/Family Room: Yes
Air Conditioning: None
Fireplace: Yes
Laundry Level: Main
Central Vacuum: Y
Washrooms: 3
Utilities
Electricity: Yes
Gas: Yes
Telephone: Yes
Building
Basement: Full
Basement 2: Unfinished
Heat Type: Forced Air
Heat Source: Gas
Exterior: Stone
Exterior: Vinyl Siding
Elevator: N
UFFI: No
Water Supply: Municipal
Special Designation: Unknown
Retirement: N
Parking
Driveway: Pvt Double
Garage Spaces: 2
Garage Type: Attached
Covered Parking Spaces: 4
Total Parking Spaces: 6
Fees
Tax Year: 2021
Tax Legal Description: Lot 1, Plan 35M744 Subject To An Easement In Gross
Taxes: $6,571
Land
Cross Street: Manitoba St & Clearb
Municipality District: Bracebridge
Fronting On: West
Parcel Number: 481170534
Pool: None
Sewer: Sewers
Lot Depth: 133.54 Feet
Lot Frontage: 65.69 Feet
Lot Irregularities: 133.25 Ft X 65.69 Ft
Acres: < .50
Zoning: 301-R1
Waterfront: None
Additional Media
- Virtual Tour: https://my.matterport.com/show/?m=8Cu71KJLHcW
Rooms
Room details for 17 Windsong Crescent, Bracebridge
| Type | Dimensions | Description |
|---|---|---|
| Great Rm Main | 4.88 x 6.86 | Vinyl Floor |
| Kitchen Main | 3.90 x 3.81 | Ceramic Floor, Centre Island |
| Breakfast Main | 3.66 x 3.81 | Ceramic Floor |
| Pantry Main | - | Ceramic Floor |
| Mudroom Main | - | Access To Garage, Ceramic Floor |
| Master Main | 4.15 x 4.88 | Vinyl Floor, 4 Pc Ensuite, W/I Closet |
| 2nd Br Main | 3.35 x 3.17 | Vinyl Floor |
| 3rd Br Main | 3.35 x 3.87 | Vinyl Floor |
| Laundry Main | - | Ceramic Floor |
| Loft 2nd | 4.88 x 5.61 | Broadloom, O/Looks Living |
| 4th Br 2nd | 4.27 x 3.29 | Broadloom |

| XXXXXXXX | XXX XX, XXXX |
XXXXXXX XXX XXXX |
|
| XXX XX, XXXX |
XXXXXX XXX XXXX |
$XXX,XXX | |
| XXXXXXXX | XXX XX, XXXX |
XXXX XXX XXXX |
$XXX,XXX |
| XXX XX, XXXX |
XXXXXX XXX XXXX |
$XXX,XXX |
| XXXXXXXX XXXXXXX | XXX XX, XXXX | XXX XXXX |
| XXXXXXXX XXXXXX | XXX XX, XXXX | $799,000 XXX XXXX |
| XXXXXXXX XXXX | XXX XX, XXXX | $850,000 XXX XXXX |
| XXXXXXXX XXXXXX | XXX XX, XXXX | $849,999 XXX XXXX |

Muskoka Falls Public School
Elementary: PublicMacaulay Public School
Elementary: PublicMonsignor Michael O'Leary School
Elementary: CatholicMuskoka Beechgrove Public School
Elementary: PublicBracebridge Public School
Elementary: PublicMonck Public School
Elementary: PublicSt Dominic Catholic Secondary School
Secondary: CatholicGravenhurst High School
Secondary: PublicPatrick Fogarty Secondary School
Secondary: CatholicBracebridge and Muskoka Lakes Secondary School
Secondary: PublicHuntsville High School
Secondary: PublicTrillium Lakelands' AETC's
Secondary: Public- 3 bath
- 4 bed
55 Westvale Drive, Bracebridge, Ontario • P1L 1B3 • Monck (Bracebridge)


