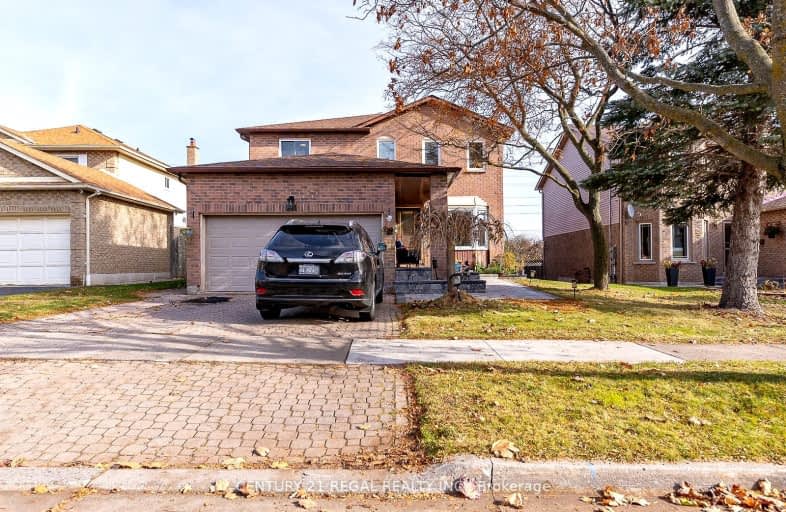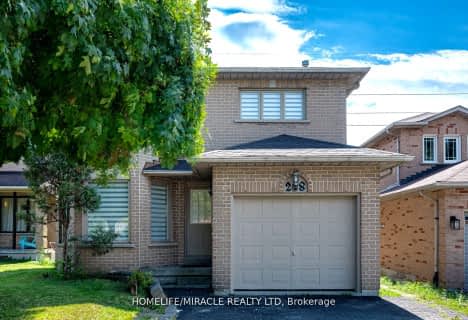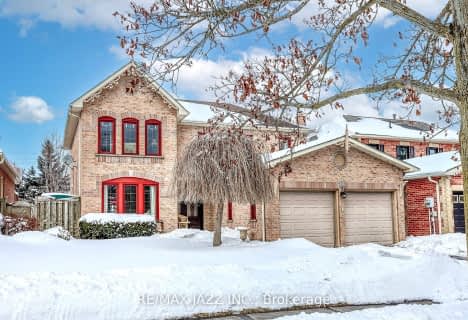
St Theresa Catholic School
Elementary: CatholicSt Paul Catholic School
Elementary: CatholicDr Robert Thornton Public School
Elementary: PublicÉÉC Jean-Paul II
Elementary: CatholicC E Broughton Public School
Elementary: PublicBellwood Public School
Elementary: PublicFather Donald MacLellan Catholic Sec Sch Catholic School
Secondary: CatholicDurham Alternative Secondary School
Secondary: PublicHenry Street High School
Secondary: PublicMonsignor Paul Dwyer Catholic High School
Secondary: CatholicR S Mclaughlin Collegiate and Vocational Institute
Secondary: PublicAnderson Collegiate and Vocational Institute
Secondary: Public-
Billie Jax Grill & Bar
1608 Dundas Street E, Whitby, ON L1N 2K8 0.59km -
Shadow Eagle Resto Bar & Grill
11-1801 Dundas Street E, Whitby, ON L1N 7C5 0.94km -
Dundas Tavern
1801 Dundas Street E, Whitby, ON L1N 9G3 0.94km
-
Starbucks
80 Thickson Road S, Whitby, ON L1N 7T2 0.24km -
McDonald's
1615 Dundas St E, Whitby, ON L1N 2L1 0.3km -
Coffee Culture
1525 Dundas St E, Whitby, ON L1P 0.54km
-
GoodLife Fitness
75 Consumers Dr, Whitby, ON L1N 2C2 1.36km -
Crunch Fitness
1629 Victoria Street E, Whitby, ON L1N 9W4 1.94km -
Durham Ultimate Fitness Club
725 Bloor Street West, Oshawa, ON L1J 5Y6 2.57km
-
Shoppers Drug Mart
1801 Dundas Street E, Whitby, ON L1N 2L3 0.81km -
I.D.A. - Jerry's Drug Warehouse
223 Brock St N, Whitby, ON L1N 4N6 2.49km -
Rexall
438 King Street W, Oshawa, ON L1J 2K9 2.87km
-
Taco Bell
80 Thickson Road S, Whitby, ON L1N 7T2 0.13km -
Mary Browns Chicken
80 Thickson Road S, Whitby, ON L1N 7T2 0.16km -
Calypso Queen
80 Thickson Road S, Whitby, ON L1N 7T2 0.13km
-
Whitby Mall
1615 Dundas Street E, Whitby, ON L1N 7G3 0.35km -
Oshawa Centre
419 King Street West, Oshawa, ON L1J 2K5 2.86km -
Graziella Fine Jewellery Whitby
1615 Dundas Street East, Whitby, ON L1N 2L1 0.53km
-
Healthy Planet Whitby
80 Thickson Road South, Unit 3, Whitby, ON L1N 7T2 0.16km -
Metro
70 Thickson Rd S, Whitby, ON L1N 7T2 0.32km -
Sobeys
1615 Dundas Street E, Whitby, ON L1N 2L1 0.44km
-
Liquor Control Board of Ontario
74 Thickson Road S, Whitby, ON L1N 7T2 0.33km -
LCBO
400 Gibb Street, Oshawa, ON L1J 0B2 2.92km -
LCBO
629 Victoria Street W, Whitby, ON L1N 0E4 3.78km
-
Whitby Shell
1603 Dundas Street E, Whitby, ON L1N 2K9 0.49km -
Petro-Canada
1602 Dundas St E, Whitby, ON L1N 2K8 0.59km -
Midway Nissan
1300 Dundas Street East, Whitby, ON L1N 2K5 0.77km
-
Landmark Cinemas
75 Consumers Drive, Whitby, ON L1N 9S2 1.41km -
Regent Theatre
50 King Street E, Oshawa, ON L1H 1B3 4.37km -
Cineplex Odeon
1351 Grandview Street N, Oshawa, ON L1K 0G1 8.95km
-
Whitby Public Library
405 Dundas Street W, Whitby, ON L1N 6A1 2.8km -
Whitby Public Library
701 Rossland Road E, Whitby, ON L1N 8Y9 3.02km -
Oshawa Public Library, McLaughlin Branch
65 Bagot Street, Oshawa, ON L1H 1N2 4.01km
-
Lakeridge Health
1 Hospital Court, Oshawa, ON L1G 2B9 3.81km -
Ontario Shores Centre for Mental Health Sciences
700 Gordon Street, Whitby, ON L1N 5S9 4.61km -
MCI The Doctor’s Office
80 Thickson Road S, Whitby, ON L1N 7T2 0.14km
-
Reptilia Playground
Whitby ON 1.7km -
College Downs Park
9 Ladies College Dr, Whitby ON L1N 6H1 1.81km -
Whitby Optimist Park
1.94km
-
RBC Royal Bank ATM
1602 Dundas St E, Whitby ON L1N 2K8 0.6km -
TD Bank Financial Group
150 Consumers Dr, Whitby ON L1N 9S3 2.08km -
Scotiabank
403 Brock St S, Whitby ON L1N 4K5 2.39km
- 4 bath
- 4 bed
- 2000 sqft
39 Ingleborough Drive, Whitby, Ontario • L1N 8J7 • Blue Grass Meadows
- 4 bath
- 4 bed
- 2000 sqft
15 Bradford Court, Whitby, Ontario • L1N 0G6 • Blue Grass Meadows
- 3 bath
- 4 bed
- 2000 sqft
301 Kendalwood Road, Whitby, Ontario • L1N 2G2 • Blue Grass Meadows
- 4 bath
- 4 bed
- 2500 sqft
98 Frederick Street, Whitby, Ontario • L1N 3T4 • Blue Grass Meadows






















