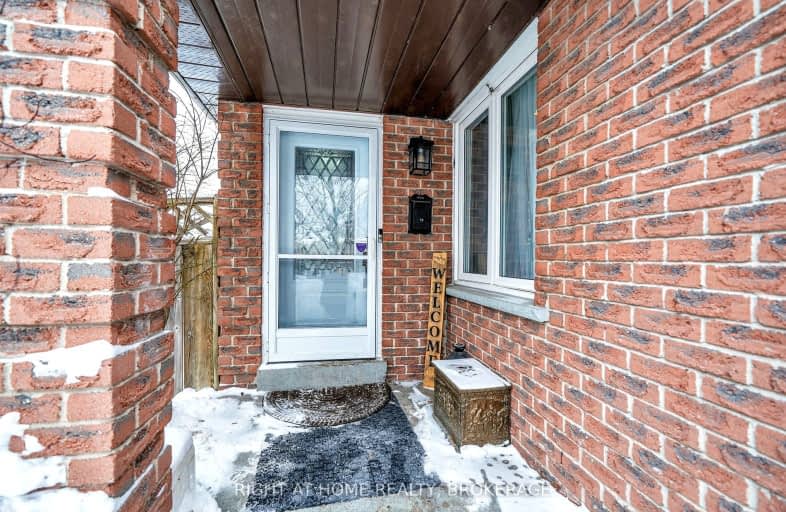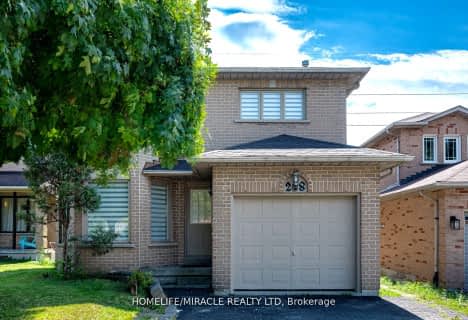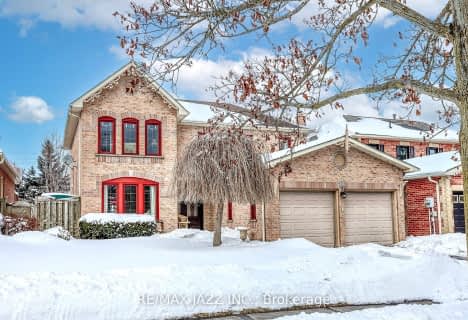Somewhat Walkable
- Some errands can be accomplished on foot.
Some Transit
- Most errands require a car.
Somewhat Bikeable
- Most errands require a car.

St Theresa Catholic School
Elementary: CatholicStephen G Saywell Public School
Elementary: PublicDr Robert Thornton Public School
Elementary: PublicÉÉC Jean-Paul II
Elementary: CatholicWaverly Public School
Elementary: PublicBellwood Public School
Elementary: PublicFather Donald MacLellan Catholic Sec Sch Catholic School
Secondary: CatholicDurham Alternative Secondary School
Secondary: PublicHenry Street High School
Secondary: PublicMonsignor Paul Dwyer Catholic High School
Secondary: CatholicR S Mclaughlin Collegiate and Vocational Institute
Secondary: PublicAnderson Collegiate and Vocational Institute
Secondary: Public-
OceanPearl Park
Whitby ON 0.81km -
Radio Park
Grenfell St (Gibb St), Oshawa ON 2.68km -
Rotary Centennial Park
Whitby ON 2.91km
-
TD Bank Financial Group
80 Thickson Rd N (Nichol Ave), Whitby ON L1N 3R1 0.92km -
CIBC
1519 Dundas St E, Whitby ON L1N 2K6 1.22km -
TD Canada Trust ATM
22 Stevenson Rd, Oshawa ON L1J 5L9 2.24km
- 4 bath
- 4 bed
- 2000 sqft
39 Ingleborough Drive, Whitby, Ontario • L1N 8J7 • Blue Grass Meadows
- 3 bath
- 4 bed
- 2000 sqft
301 Kendalwood Road, Whitby, Ontario • L1N 2G2 • Blue Grass Meadows






















