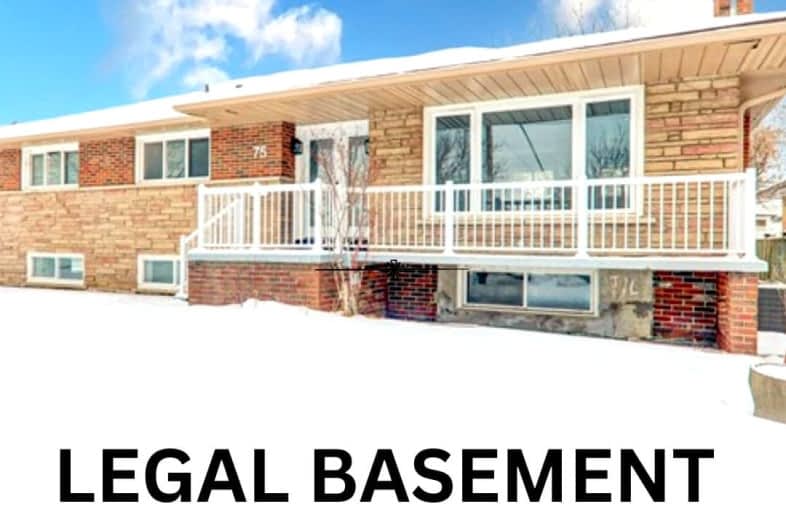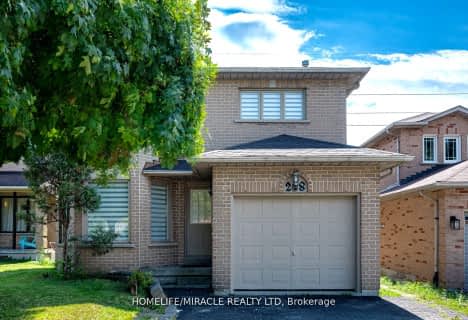Very Walkable
- Most errands can be accomplished on foot.
Good Transit
- Some errands can be accomplished by public transportation.
Bikeable
- Some errands can be accomplished on bike.

École élémentaire Antonine Maillet
Elementary: PublicCollege Hill Public School
Elementary: PublicSt Thomas Aquinas Catholic School
Elementary: CatholicWoodcrest Public School
Elementary: PublicWaverly Public School
Elementary: PublicSt Christopher Catholic School
Elementary: CatholicDCE - Under 21 Collegiate Institute and Vocational School
Secondary: PublicFather Donald MacLellan Catholic Sec Sch Catholic School
Secondary: CatholicDurham Alternative Secondary School
Secondary: PublicMonsignor Paul Dwyer Catholic High School
Secondary: CatholicR S Mclaughlin Collegiate and Vocational Institute
Secondary: PublicO'Neill Collegiate and Vocational Institute
Secondary: Public-
Kelseys Original Roadhouse
419 King St W, Unit 2040, Oshawa, ON L1J 2K5 0.22km -
Wildfire Steakhouse & Wine Bar
540 King Street W, Oshawa, ON L1J 7J1 0.27km -
Baxters Landing
419 King Street W, Unit 2030A, Oshawa, ON L1J 2K5 0.29km
-
Tim Hortons
419 King St W, Oshawa, ON L1J 2K5 0.26km -
Tim Hortons
520 King Street W, Oshawa, ON L1J 2K9 0.3km -
Aroma Espresso Bar
4004-419 King Street W, Oshawa Centre, Oshawa, ON L1J 2K5 0.36km
-
GoodLife Fitness
419 King Street W, Oshawa, ON L1J 2K5 0.42km -
F45 Training Oshawa Central
500 King St W, Oshawa, ON L1J 2K9 0.33km -
Durham Ultimate Fitness Club
725 Bloor Street West, Oshawa, ON L1J 5Y6 1.86km
-
Rexall
438 King Street W, Oshawa, ON L1J 2K9 0.46km -
Shoppers Drug Mart
20 Warren Avenue, Oshawa, ON L1J 0A1 1km -
Shoppers Drug Mart
1801 Dundas Street E, Whitby, ON L1N 2L3 1.74km
-
Harpo's Restaurant
44 Stevenson Road S, Oshawa, ON L1J 5L9 0.1km -
Mr Sub
22 Stevenson Road S, Oshawa, ON L1J 5L9 0.17km -
Kelseys Original Roadhouse
419 King St W, Unit 2040, Oshawa, ON L1J 2K5 0.22km
-
Oshawa Centre
419 King Street W, Oshawa, ON L1J 2K5 0.31km -
Whitby Mall
1615 Dundas Street E, Whitby, ON L1N 7G3 2.26km -
Perfumes 4 U
419 King St W, Ste 4121, Oshawa, ON L1J 2K5 0.42km
-
Real Canadian Superstore
481 Gibb Street, Oshawa, ON L1J 1Z4 0.71km -
Zam Zam Food Market
1910 Dundas Street E, Unit 102, Whitby, ON L1N 2L6 1.56km -
Freshco
1801 Dundas Street E, Whitby, ON L1N 7C5 1.64km
-
LCBO
400 Gibb Street, Oshawa, ON L1J 0B2 0.72km -
Liquor Control Board of Ontario
74 Thickson Road S, Whitby, ON L1N 7T2 2.44km -
The Beer Store
200 Ritson Road N, Oshawa, ON L1H 5J8 2.53km
-
Shell Canada Products
520 King Street W, Oshawa, ON L1J 2K9 0.3km -
Park & King Esso
20 Park Road S, Oshawa, ON L1J 4G8 0.88km -
Circle K
20 Park Road S, Oshawa, ON L1J 4G8 0.88km
-
Regent Theatre
50 King Street E, Oshawa, ON L1H 1B3 1.9km -
Landmark Cinemas
75 Consumers Drive, Whitby, ON L1N 9S2 3.43km -
Cineplex Odeon
1351 Grandview Street N, Oshawa, ON L1K 0G1 6.77km
-
Oshawa Public Library, McLaughlin Branch
65 Bagot Street, Oshawa, ON L1H 1N2 1.54km -
Whitby Public Library
701 Rossland Road E, Whitby, ON L1N 8Y9 4.63km -
Whitby Public Library
405 Dundas Street W, Whitby, ON L1N 6A1 5.22km
-
Lakeridge Health
1 Hospital Court, Oshawa, ON L1G 2B9 1.39km -
Ontario Shores Centre for Mental Health Sciences
700 Gordon Street, Whitby, ON L1N 5S9 6.87km -
Kendalwood Clinic
1801 Dundas E, Whitby, ON L1N 2L3 1.62km
-
Memorial Park
100 Simcoe St S (John St), Oshawa ON 1.68km -
Whitby Optimist Park
3.16km -
Fallingbrook Park
4.22km
-
TD Bank Financial Group
22 Stevenson Rd (King St. W.), Oshawa ON L1J 5L9 0.2km -
Scotiabank
200 John St W, Oshawa ON 1.2km -
BMO Bank of Montreal
320 Thickson Rd S, Whitby ON L1N 9Z2 2.85km
- 4 bath
- 4 bed
- 1500 sqft
109 Thickson Road South, Whitby, Ontario • L1N 2C7 • Blue Grass Meadows






















