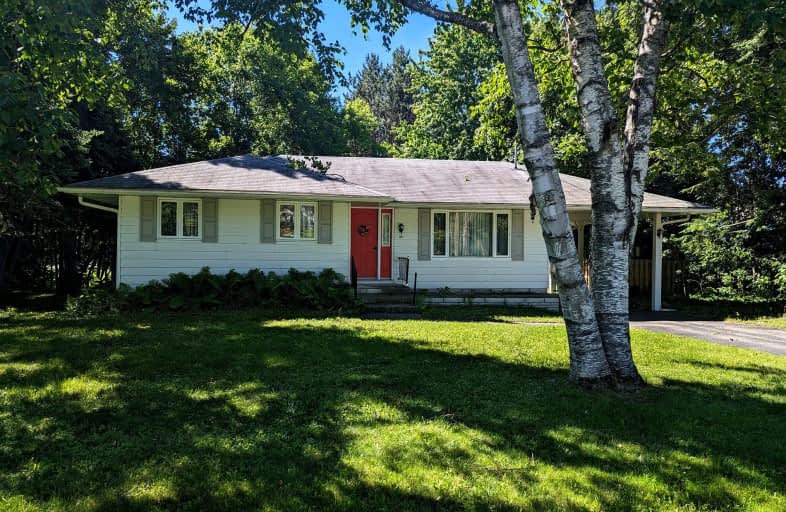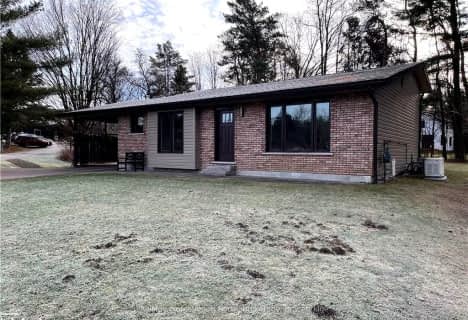Somewhat Walkable
- Some errands can be accomplished on foot.
62
/100
Somewhat Bikeable
- Most errands require a car.
41
/100

Muskoka Falls Public School
Elementary: Public
5.89 km
Macaulay Public School
Elementary: Public
1.77 km
Monsignor Michael O'Leary School
Elementary: Catholic
1.52 km
Muskoka Beechgrove Public School
Elementary: Public
13.30 km
Bracebridge Public School
Elementary: Public
0.70 km
Monck Public School
Elementary: Public
1.00 km
St Dominic Catholic Secondary School
Secondary: Catholic
1.26 km
Gravenhurst High School
Secondary: Public
15.32 km
Patrick Fogarty Secondary School
Secondary: Catholic
47.73 km
Bracebridge and Muskoka Lakes Secondary School
Secondary: Public
2.38 km
Huntsville High School
Secondary: Public
31.56 km
Trillium Lakelands' AETC's
Secondary: Public
0.84 km
-
Memorial Park
Manitoba St & Kimberly Ave, Bracebridge ON 0.55km -
Calvin Grove Park
Ecclestone Dr, Bracebridge ON 1.22km -
Bass Rock Park
Bracebridge ON 1.65km
-
TD Bank Financial Group
205 Manitoba St, Bracebridge ON P1L 1S3 0.48km -
CIBC
245 Manitoba St (Monck Rd.), Bracebridge ON P1L 1S2 0.56km -
HSBC ATM
102 Manitoba C P, Bracebridge ON P1L 1S1 0.56km





