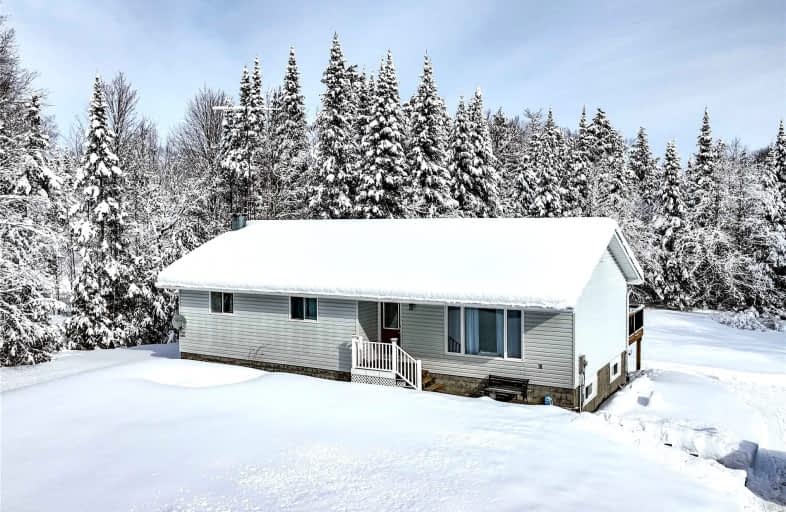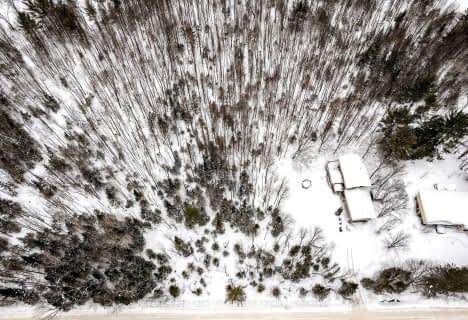Sold on Feb 11, 2022
Note: Property is not currently for sale or for rent.

-
Type: Detached
-
Style: Bungalow
-
Size: 1100 sqft
-
Lot Size: 1280.94 x 243.7 Feet
-
Age: No Data
-
Taxes: $2,668 per year
-
Days on Site: 10 Days
-
Added: Feb 01, 2022 (1 week on market)
-
Updated:
-
Last Checked: 3 months ago
-
MLS®#: X5487055
-
Listed By: Re/max real estate centre inc., brokerage
This Well Built, Well Maintained, 3+1 Bed, 2 Bath Home Is Situated On 7.8 Acres Of Muskoka's Gorgeous Terrain. This Property Features Amazing Trails, A Small Creek, Wildlife, Zoning That Permits Hunting! Only 15 Min From The Town Of Bracebridge. This Home Also Features An Open Concept Living/ Dining Area That Leads To A Fantastic Walk Out Onto A Nicely Finished Deck. Lower Level Has Access To A Separate Entrance. Abundance Of Sunlight.
Extras
Insulated/Heated Detached 26X26 Garage/Workshop/Man Cave, 10X10 Shed And 20X40 Garden, 3 Outdoor Light Posts. Veg Gardens, Room For Kids To Run! Work From Home With Nature In Your Back Yard. Please See Feature Sheet In The Attachments.
Property Details
Facts for 2362 Hwy 118 East, Bracebridge
Status
Days on Market: 10
Last Status: Sold
Sold Date: Feb 11, 2022
Closed Date: Apr 07, 2022
Expiry Date: Apr 10, 2022
Sold Price: $750,000
Unavailable Date: Feb 11, 2022
Input Date: Feb 01, 2022
Prior LSC: Listing with no contract changes
Property
Status: Sale
Property Type: Detached
Style: Bungalow
Size (sq ft): 1100
Area: Bracebridge
Availability Date: Tba
Inside
Bedrooms: 3
Bedrooms Plus: 1
Bathrooms: 2
Kitchens: 1
Rooms: 6
Den/Family Room: No
Air Conditioning: None
Fireplace: Yes
Laundry Level: Lower
Washrooms: 2
Utilities
Electricity: Yes
Gas: No
Cable: No
Telephone: Yes
Building
Basement: Finished
Basement 2: Sep Entrance
Heat Type: Baseboard
Heat Source: Electric
Exterior: Vinyl Siding
Water Supply Type: Drilled Well
Water Supply: Well
Special Designation: Unknown
Parking
Driveway: Pvt Double
Garage Spaces: 2
Garage Type: Detached
Covered Parking Spaces: 20
Total Parking Spaces: 22
Fees
Tax Year: 2021
Tax Legal Description: Pt Lt 28 Con 7 Draper As In Dm271320, S/T Life Int
Taxes: $2,668
Land
Cross Street: Muskoka Rd 20 And As
Municipality District: Bracebridge
Fronting On: West
Pool: None
Sewer: Septic
Lot Depth: 243.7 Feet
Lot Frontage: 1280.94 Feet
Acres: 5-9.99
Rooms
Room details for 2362 Hwy 118 East, Bracebridge
| Type | Dimensions | Description |
|---|---|---|
| Br Main | 2.77 x 3.60 | |
| 2nd Br Main | 3.54 x 3.87 | |
| Prim Bdrm Main | 3.54 x 3.63 | |
| Bathroom Main | 1.86 x 2.38 | 4 Pc Ensuite |
| Living Main | 3.41 x 6.58 | |
| Kitchen Main | 3.54 x 6.58 | |
| Family Lower | 3.87 x 7.28 | Fireplace |
| Office Lower | 3.90 x 5.79 | |
| Utility Lower | 2.68 x 5.66 | |
| Laundry Lower | 3.07 x 3.90 | |
| Br Lower | 3.54 x 3.90 |
| XXXXXXXX | XXX XX, XXXX |
XXXX XXX XXXX |
$XXX,XXX |
| XXX XX, XXXX |
XXXXXX XXX XXXX |
$XXX,XXX |
| XXXXXXXX XXXX | XXX XX, XXXX | $750,000 XXX XXXX |
| XXXXXXXX XXXXXX | XXX XX, XXXX | $899,000 XXX XXXX |

Muskoka Falls Public School
Elementary: PublicMacaulay Public School
Elementary: PublicMonsignor Michael O'Leary School
Elementary: CatholicMuskoka Beechgrove Public School
Elementary: PublicBracebridge Public School
Elementary: PublicMonck Public School
Elementary: PublicSt Dominic Catholic Secondary School
Secondary: CatholicGravenhurst High School
Secondary: PublicPatrick Fogarty Secondary School
Secondary: CatholicBracebridge and Muskoka Lakes Secondary School
Secondary: PublicHuntsville High School
Secondary: PublicTrillium Lakelands' AETC's
Secondary: Public- 4 bath
- 5 bed
1034 Uffington Road, Bracebridge, Ontario • P1L 1X1 • Draper



