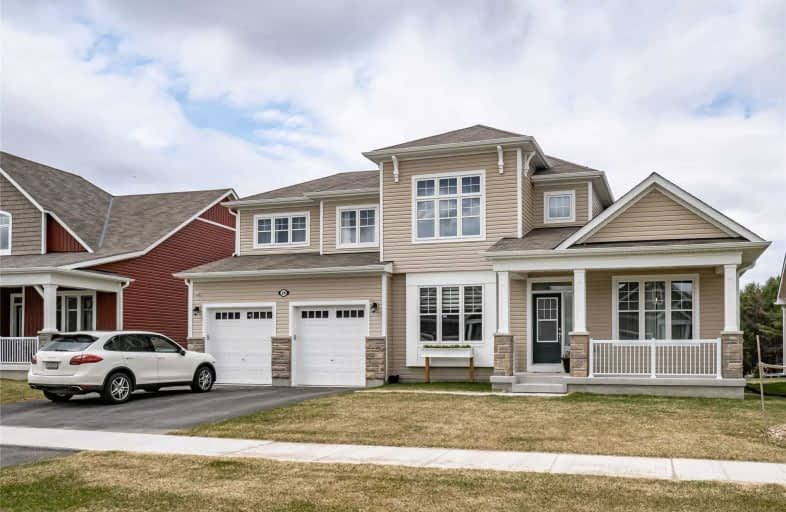Sold on Apr 21, 2021
Note: Property is not currently for sale or for rent.

-
Type: Detached
-
Style: 2-Storey
-
Size: 2500 sqft
-
Lot Size: 66.09 x 184.78 Feet
-
Age: 0-5 years
-
Taxes: $6,223 per year
-
Days on Site: 8 Days
-
Added: Apr 13, 2021 (1 week on market)
-
Updated:
-
Last Checked: 2 months ago
-
MLS®#: X5191508
-
Listed By: Homelife superstars real estate limited, brokerage
Elegant And Spacious Home Resting On A Large Ravine Lot In A Desirable Neighbourhood With Beautiful Walking Trails Offering The Incredible Muskoka Lifestyle!This 2982 Sqft Home With A Modern Open-Concept Chef's Kitchen,Grand Great Room With A Fireplace And Muskoka Room Overlooking A Lovely Mature Forest Backdrop Offers Plenty Of Room For The Family To Enjoy.Ideally Located With A Quick Drive To Downtown Bracebridge For Dining And Shopping.Won't Last Long!
Extras
.Built-In S/S Microwave/Oven ,Dishwasher ,Refrigerator, Counter Top Stove,Range Hood .Garage Door Opener, Central Vac,Curtain Rods And Tv Mounts. Excluded:All Furnishings,Decor And Personal Effects,All Window Drapes, Bar Fridge
Property Details
Facts for 24 Hunter Place, Bracebridge
Status
Days on Market: 8
Last Status: Sold
Sold Date: Apr 21, 2021
Closed Date: Jun 30, 2021
Expiry Date: Sep 30, 2021
Sold Price: $935,000
Unavailable Date: Apr 21, 2021
Input Date: Apr 13, 2021
Prior LSC: Listing with no contract changes
Property
Status: Sale
Property Type: Detached
Style: 2-Storey
Size (sq ft): 2500
Age: 0-5
Area: Bracebridge
Availability Date: Tbd
Inside
Bedrooms: 4
Bathrooms: 4
Kitchens: 1
Rooms: 12
Den/Family Room: Yes
Air Conditioning: Central Air
Fireplace: Yes
Laundry Level: Main
Central Vacuum: Y
Washrooms: 4
Building
Basement: Unfinished
Heat Type: Forced Air
Heat Source: Gas
Exterior: Vinyl Siding
UFFI: No
Water Supply: Municipal
Special Designation: Unknown
Parking
Driveway: Private
Garage Spaces: 2
Garage Type: Built-In
Covered Parking Spaces: 2
Total Parking Spaces: 4
Fees
Tax Year: 2020
Tax Legal Description: Lot 9, Plan 35M745
Taxes: $6,223
Highlights
Feature: Golf
Feature: Grnbelt/Conserv
Feature: Hospital
Feature: Lake/Pond
Feature: Public Transit
Feature: School
Land
Cross Street: Manitoba St/ Clearbr
Municipality District: Bracebridge
Fronting On: West
Parcel Number: 481170596
Pool: None
Sewer: Sewers
Lot Depth: 184.78 Feet
Lot Frontage: 66.09 Feet
Lot Irregularities: Irregular
Acres: < .50
Additional Media
- Virtual Tour: https://unbranded.youriguide.com/24_hunter_place_bracebridge_on/
Rooms
Room details for 24 Hunter Place, Bracebridge
| Type | Dimensions | Description |
|---|---|---|
| Great Rm Main | 6.10 x 5.59 | Gas Fireplace, Open Concept |
| Kitchen Main | 6.71 x 3.66 | Centre Island, Eat-In Kitchen, Modern Kitchen |
| Dining Main | 4.27 x 3.66 | |
| Office Main | 4.27 x 3.89 | |
| Mudroom Main | - | B/I Shelves, B/I Closet, Access To Garage |
| Laundry Main | - | Laundry Sink |
| Pantry Main | - | |
| Foyer Main | - | |
| Master 2nd | 4.27 x 5.03 | 3 Pc Ensuite, W/I Closet, O/Looks Ravine |
| 2nd Br 2nd | 3.86 x 3.50 | 4 Pc Ensuite, Large Closet, Large Window |
| 3rd Br 2nd | 3.40 x 3.20 | Large Window, Large Closet |
| 4th Br 2nd | 3.66 x 3.20 | W/I Closet, Large Window |
| XXXXXXXX | XXX XX, XXXX |
XXXX XXX XXXX |
$XXX,XXX |
| XXX XX, XXXX |
XXXXXX XXX XXXX |
$XXX,XXX |
| XXXXXXXX XXXX | XXX XX, XXXX | $935,000 XXX XXXX |
| XXXXXXXX XXXXXX | XXX XX, XXXX | $949,000 XXX XXXX |

École élémentaire publique L'Héritage
Elementary: PublicChar-Lan Intermediate School
Elementary: PublicSt Peter's School
Elementary: CatholicHoly Trinity Catholic Elementary School
Elementary: CatholicÉcole élémentaire catholique de l'Ange-Gardien
Elementary: CatholicWilliamstown Public School
Elementary: PublicÉcole secondaire publique L'Héritage
Secondary: PublicCharlottenburgh and Lancaster District High School
Secondary: PublicSt Lawrence Secondary School
Secondary: PublicÉcole secondaire catholique La Citadelle
Secondary: CatholicHoly Trinity Catholic Secondary School
Secondary: CatholicCornwall Collegiate and Vocational School
Secondary: Public

