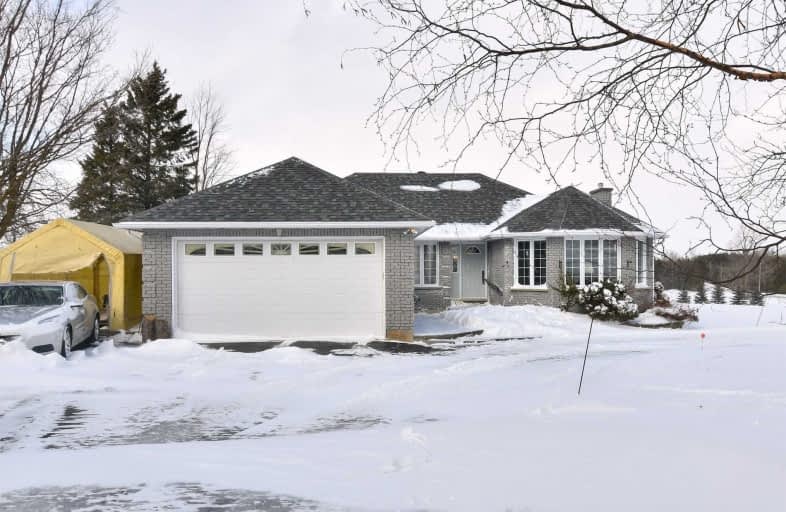Sold on Feb 21, 2019
Note: Property is not currently for sale or for rent.

-
Type: Detached
-
Style: Bungalow
-
Lot Size: 281.3 x 317.15 Feet
-
Age: No Data
-
Taxes: $3,942 per year
-
Days on Site: 20 Days
-
Added: Feb 01, 2019 (2 weeks on market)
-
Updated:
-
Last Checked: 2 months ago
-
MLS®#: X4350454
-
Listed By: Renton realty, brokerage
Beautiful 3 Bedroom Brick Bungalow In The Heart Of Melancthon! This 2-Acre Corner Lot Is Minutes From Town While Also Providing Stunning Nature Views! Walk-Out From Huge Kitchen To Enjoy Your Private Deck And Tree-Lined Yard! Open Concept Main Floor With Tons Of Windows & Natural Light! Perfect For Entertaining! Possibility For In-Law Suite With Separate Entrance Through Garage! Wood Burning Fireplace! Hardwood Floors Throughout! Furnace 2018! 6-Car Drive!
Extras
View Virtual Tour! Whirlpool Washer And Dryer, Ge Stainless Steel Fridge, Ge Stainless Steel Dishwasher, Kenmore Cooktop, Panoramic Oven. Sanyo Stainless Steel Microwave. Gazebo. All Existing Window Coverings And Light Fixtures.
Property Details
Facts for 525267 Side Road 5, Melancthon
Status
Days on Market: 20
Last Status: Sold
Sold Date: Feb 21, 2019
Closed Date: Jun 12, 2019
Expiry Date: Jun 28, 2019
Sold Price: $670,000
Unavailable Date: Feb 21, 2019
Input Date: Feb 01, 2019
Property
Status: Sale
Property Type: Detached
Style: Bungalow
Area: Melancthon
Community: Rural Melancthon
Availability Date: June 12/Tba
Inside
Bedrooms: 3
Bathrooms: 2
Kitchens: 1
Rooms: 6
Den/Family Room: No
Air Conditioning: Central Air
Fireplace: Yes
Laundry Level: Lower
Central Vacuum: Y
Washrooms: 2
Building
Basement: Full
Basement 2: Sep Entrance
Heat Type: Forced Air
Heat Source: Propane
Exterior: Brick
Water Supply: Well
Special Designation: Unknown
Parking
Driveway: Pvt Double
Garage Spaces: 1
Garage Type: Attached
Covered Parking Spaces: 6
Fees
Tax Year: 2018
Tax Legal Description: Pt Lt 6, Con 3 Os As In Mf218890; Melancthon
Taxes: $3,942
Highlights
Feature: Clear View
Feature: Level
Land
Cross Street: 5 Sideroad And 3 Lin
Municipality District: Melancthon
Fronting On: North
Pool: None
Sewer: Septic
Lot Depth: 317.15 Feet
Lot Frontage: 281.3 Feet
Acres: 2-4.99
Additional Media
- Virtual Tour: http://tours.viewpointimaging.ca/ub/123599
Rooms
Room details for 525267 Side Road 5, Melancthon
| Type | Dimensions | Description |
|---|---|---|
| Kitchen Main | 3.81 x 7.82 | B/I Appliances, Eat-In Kitchen, W/O To Deck |
| Dining Main | 3.48 x 4.67 | Hardwood Floor, Open Concept, Window |
| Living Main | 4.45 x 7.39 | Hardwood Floor, Open Concept, Window |
| Master Main | 3.63 x 4.67 | Hardwood Floor, Ensuite Bath, Double Closet |
| 2nd Br Main | 3.30 x 3.63 | Hardwood Floor, Ceiling Fan, Double Closet |
| 3rd Br Main | 2.84 x 3.02 | Hardwood Floor, Closet, Window |
| Rec Bsmt | 4.27 x 7.34 | Broadloom, Fireplace |
| Utility Bsmt | 8.64 x 10.57 |
| XXXXXXXX | XXX XX, XXXX |
XXXX XXX XXXX |
$XXX,XXX |
| XXX XX, XXXX |
XXXXXX XXX XXXX |
$XXX,XXX |
| XXXXXXXX XXXX | XXX XX, XXXX | $670,000 XXX XXXX |
| XXXXXXXX XXXXXX | XXX XX, XXXX | $675,000 XXX XXXX |

Adjala Central Public School
Elementary: PublicPrimrose Elementary School
Elementary: PublicTosorontio Central Public School
Elementary: PublicHyland Heights Elementary School
Elementary: PublicCentennial Hylands Elementary School
Elementary: PublicGlenbrook Elementary School
Elementary: PublicAlliston Campus
Secondary: PublicDufferin Centre for Continuing Education
Secondary: PublicCentre Dufferin District High School
Secondary: PublicWestside Secondary School
Secondary: PublicOrangeville District Secondary School
Secondary: PublicBanting Memorial District High School
Secondary: Public

