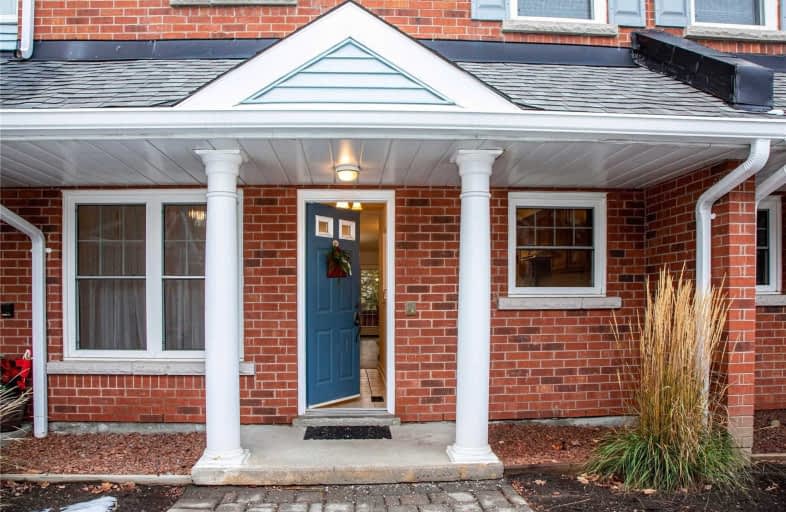Car-Dependent
- Most errands require a car.
38
/100
Somewhat Bikeable
- Most errands require a car.
47
/100

Courtice Intermediate School
Elementary: Public
0.48 km
Monsignor Leo Cleary Catholic Elementary School
Elementary: Catholic
1.97 km
Lydia Trull Public School
Elementary: Public
1.07 km
Dr Emily Stowe School
Elementary: Public
1.04 km
Courtice North Public School
Elementary: Public
0.17 km
Good Shepherd Catholic Elementary School
Elementary: Catholic
1.38 km
Monsignor John Pereyma Catholic Secondary School
Secondary: Catholic
5.77 km
Courtice Secondary School
Secondary: Public
0.51 km
Holy Trinity Catholic Secondary School
Secondary: Catholic
1.84 km
Eastdale Collegiate and Vocational Institute
Secondary: Public
3.76 km
O'Neill Collegiate and Vocational Institute
Secondary: Public
6.29 km
Maxwell Heights Secondary School
Secondary: Public
6.21 km
-
Downtown Toronto
Clarington ON 2.47km -
Margate Park
1220 Margate Dr (Margate and Nottingham), Oshawa ON L1K 2V5 3.05km -
Harmony Park
3.88km
-
CIBC
1423 Hwy 2 (Darlington Rd), Courtice ON L1E 2J6 1.87km -
Meridian Credit Union ATM
1416 King E, Clarington ON L1E 2J5 1.93km -
BMO Bank of Montreal
1425 Bloor St, Courtice ON L1E 0A1 2.84km
More about this building
View 1651 Nash Road, Clarington

