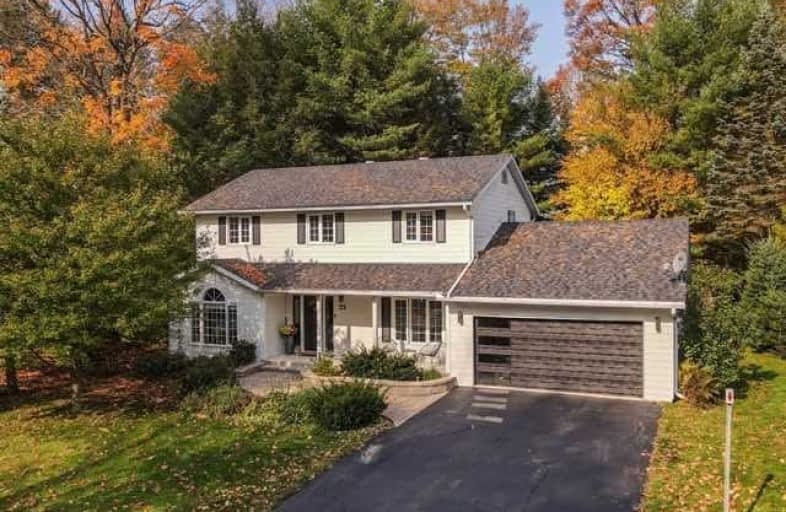
3D Walkthrough

Muskoka Falls Public School
Elementary: Public
6.24 km
Macaulay Public School
Elementary: Public
1.12 km
Monsignor Michael O'Leary School
Elementary: Catholic
2.18 km
Muskoka Beechgrove Public School
Elementary: Public
13.91 km
Bracebridge Public School
Elementary: Public
1.38 km
Monck Public School
Elementary: Public
1.72 km
St Dominic Catholic Secondary School
Secondary: Catholic
0.75 km
Gravenhurst High School
Secondary: Public
15.92 km
Patrick Fogarty Secondary School
Secondary: Catholic
48.27 km
Bracebridge and Muskoka Lakes Secondary School
Secondary: Public
2.41 km
Huntsville High School
Secondary: Public
31.01 km
Trillium Lakelands' AETC's
Secondary: Public
1.54 km



