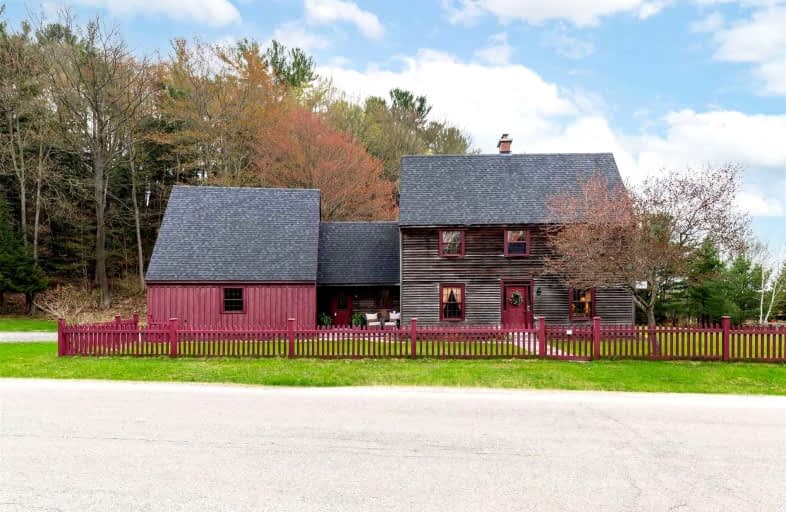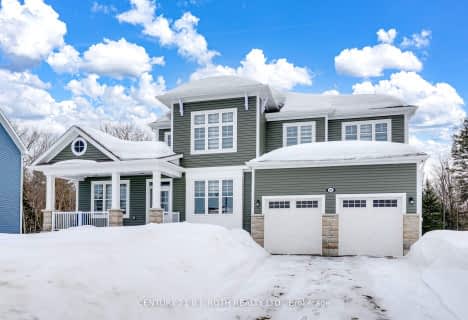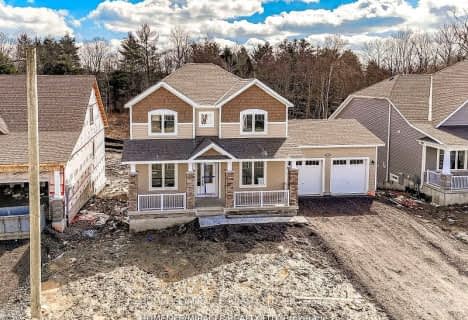
Muskoka Falls Public School
Elementary: Public
6.55 km
Macaulay Public School
Elementary: Public
2.82 km
Monsignor Michael O'Leary School
Elementary: Catholic
0.41 km
Muskoka Beechgrove Public School
Elementary: Public
13.07 km
Bracebridge Public School
Elementary: Public
1.51 km
Monck Public School
Elementary: Public
1.24 km
St Dominic Catholic Secondary School
Secondary: Catholic
2.80 km
Gravenhurst High School
Secondary: Public
15.11 km
Patrick Fogarty Secondary School
Secondary: Catholic
47.68 km
Bracebridge and Muskoka Lakes Secondary School
Secondary: Public
1.84 km
Huntsville High School
Secondary: Public
31.74 km
Trillium Lakelands' AETC's
Secondary: Public
1.39 km










