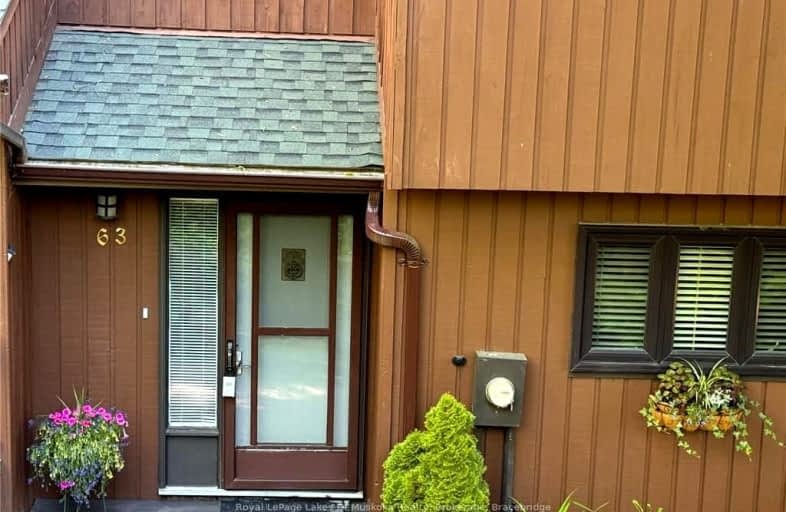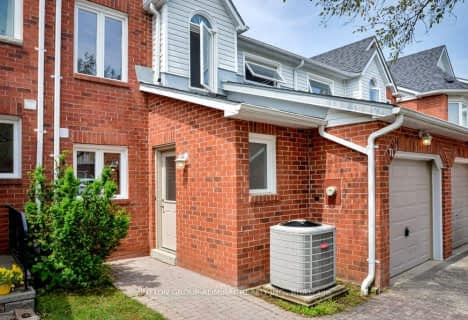Car-Dependent
- Most errands require a car.
Somewhat Bikeable
- Almost all errands require a car.

Muskoka Falls Public School
Elementary: PublicMacaulay Public School
Elementary: PublicMonsignor Michael O'Leary School
Elementary: CatholicMuskoka Beechgrove Public School
Elementary: PublicBracebridge Public School
Elementary: PublicMonck Public School
Elementary: PublicSt Dominic Catholic Secondary School
Secondary: CatholicGravenhurst High School
Secondary: PublicPatrick Fogarty Secondary School
Secondary: CatholicBracebridge and Muskoka Lakes Secondary School
Secondary: PublicHuntsville High School
Secondary: PublicTrillium Lakelands' AETC's
Secondary: Public-
Calvin Grove Park
Ecclestone Dr, Bracebridge ON 0.52km -
Annie Williams Memorial Park
50 Santas Village Rd (at Spadina Dr.), Bracebridge ON 0.85km -
BPS playground
90 McMurray St, Bracebridge ON P1L 2G1 1.2km
-
PC Financial
270 Wellington Crt, Bracebridge ON 0.74km -
Banque Nationale du Canada
102 Manitoba, Bracebridge ON P1L 1W4 1.17km -
HSBC ATM
102 Manitoba C P, Bracebridge ON P1L 1S1 1.18km
- 2 bath
- 2 bed
- 1000 sqft
10-142 Ecclestone Drive West, Bracebridge, Ontario • P1L 1G6 • Bracebridge







