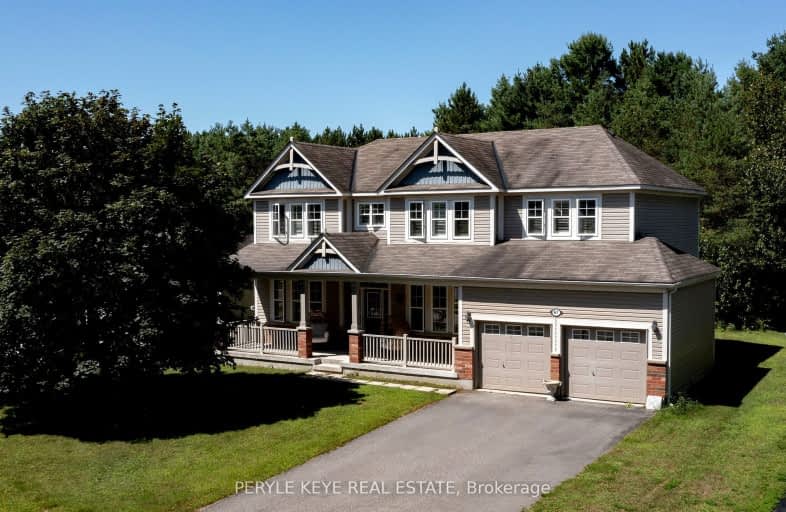Car-Dependent
- Almost all errands require a car.
Somewhat Bikeable
- Most errands require a car.

Muskoka Falls Public School
Elementary: PublicMacaulay Public School
Elementary: PublicMonsignor Michael O'Leary School
Elementary: CatholicMuskoka Beechgrove Public School
Elementary: PublicBracebridge Public School
Elementary: PublicMonck Public School
Elementary: PublicSt Dominic Catholic Secondary School
Secondary: CatholicGravenhurst High School
Secondary: PublicPatrick Fogarty Secondary School
Secondary: CatholicBracebridge and Muskoka Lakes Secondary School
Secondary: PublicHuntsville High School
Secondary: PublicTrillium Lakelands' AETC's
Secondary: Public-
The Thirsty Judge Restaurant
99 Manitoba Street, Bracebridge, ON P1L 2B3 2.42km -
Carey's Irish Pub
469 Bethune Drive N, Gravenhurst, ON P1P 1P7 15.37km -
Frosty Pint Pub
110 Ferguson Road, Gravenhurst, ON P1P 1P7 15.64km
-
Oliver's Coffee
203 Manitoba Street, Bracebridge, ON P1L 1S3 2.11km -
McDonald's
105 Highway 118 West, Bracebridge, ON P1L 1T5 2.12km -
Tim Hortons
295 Wellington St, Bracebridge, ON P1L 1P3 2.19km
-
Crunch Fitness
190 Sharpe Street E, Gravenhurst, ON P1P 1J2 16.58km -
Iron Lodge Fitness
205 Margaret stteet, Unit 15/16, Gravenhurst, ON P1P 1S7 17.56km -
Crunch Fitness
26 West Street N, Orillia, ON L3V 5B8 51.09km
-
Rexall
55 Highway 118 W, Bracebridge, ON P1L 1T2 2.13km -
Gagnon's Your Independent Grocer
270 Wellington Court, Bracebridge, ON P1L 1B9 2.36km -
Pharmasave
29 Main Street E, Huntsville, ON P1H 2C6 30.34km
-
Marigold Unique Flavor
270 Manitoba Street, Bracebridge, ON P1L 1S5 1.95km -
Andrea's Steak & Sea Food House
264 Manitoba Street, Bracebridge, ON P1L 1S5 1.96km -
Nid Noi
23 Monck Road, Bracebridge, ON P1L 1S5 2.01km
-
Huntsville Place Mall
70 King William Street, Huntsville, ON P1H 2A5 31.36km -
Canadian Tire
450 Muskoka Road, Bracebridge, ON P1L 1V4 2.29km -
Canadian Tire
431 Talisman Drive, Gravenhurst, ON P1P 0A7 18.02km
-
Gagnon's Your Independent Grocer
270 Wellington Court, Bracebridge, ON P1L 1B9 2.36km -
Walmart
40 Depot Drive, Bracebridge, ON P1L 0A1 3.08km -
Shelby's Chip Wagon
191 Sharpe Street E, Gravenhurst, ON P1P 1J2 16.62km
-
Beer Store
118W - 505 Highway, Unit 14, Bracebridge, ON P1L 1X1 2.17km -
LCBO
2461 Muskoka Road 117 E, Baysville, ON P0B 1A0 18.47km -
LCBO Rosseau
1145 Highway 141, Victoria St, Rosseau, ON P0C 1J0 33.06km
-
Skyways Truck Stop
3560 Highway 11 N, Gravenhurst, ON P1P 1R1 9.35km -
Mortimer's Marine
1930 Mortimers Point Rd, Port Carling, ON P0B 1J0 18.87km -
Sun and Ski Lakeside Marina
3068 Muskoka, Unit 169, Muskoka Lakes, ON P0E 1G0 20.87km
-
Norwood Theatre
106 Manitoba Street, Bracebridge, ON P1L 2B5 2.43km -
Muskoka Drive In Theatre
1001 Theatre Rd, Gravenhurst, ON P1P 1R3 13.74km -
Capitol Theatre
8 Main Street W, Huntsville, ON P1H 2E1 30.28km
-
Huntsville Public Library
7 Minerva Street E, Huntsville, ON P1H 1P2 30.22km -
Honey Harbour Public Library
2587 Honey Harbour Road, Muskoka District Municipality, ON P0C 44.9km -
Orillia Public Library
36 Mississaga Street W, Orillia, ON L3V 3A6 51.22km
-
Bracebridge Hospital-Muskoka Algonquin Healthcare
75 Ann Street, Bracebridge, ON P1L 2E4 1.96km -
Soldiers' Memorial Hospital
170 Colborne Street W, Orillia, ON L3V 2Z3 51.62km -
Soldier's Memorial Hospital
170 Colborne Street W, Orillia, ON L3V 2Z3 51.62km
-
Bass Rock Park
Bracebridge ON 1.96km -
Memorial Park
Manitoba St & Kimberly Ave, Bracebridge ON 2.41km -
Calvin Grove Park
Ecclestone Dr, Bracebridge ON 3.15km
-
CIBC
245 Manitoba St (Monck Rd.), Bracebridge ON P1L 1S2 2.01km -
Scotiabank
248 Manitoba St (Monck Road), Bracebridge ON P1L 2E1 2.04km -
BMO Bank of Montreal
55 Muskoka Rd 118 W, Bracebridge ON P1L 1T2 2.09km



