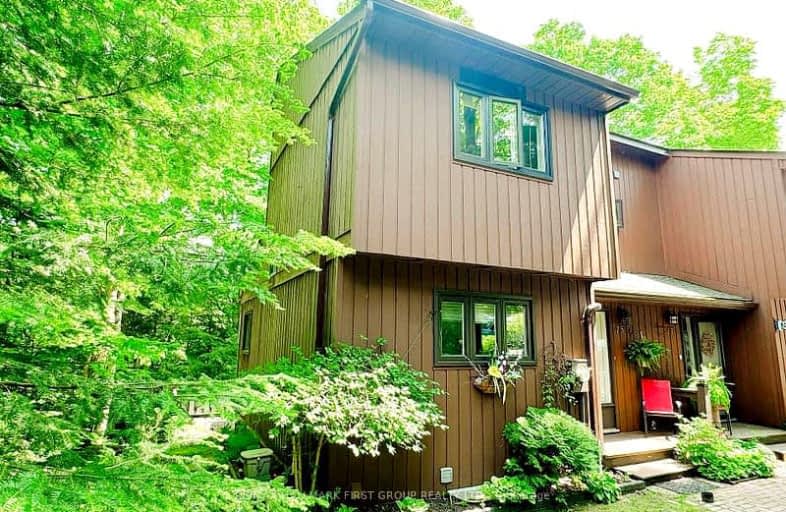Car-Dependent
- Most errands require a car.
39
/100
Somewhat Bikeable
- Almost all errands require a car.
14
/100

Muskoka Falls Public School
Elementary: Public
4.17 km
Macaulay Public School
Elementary: Public
3.28 km
Monsignor Michael O'Leary School
Elementary: Catholic
2.31 km
Muskoka Beechgrove Public School
Elementary: Public
11.80 km
Bracebridge Public School
Elementary: Public
1.19 km
Monck Public School
Elementary: Public
1.37 km
St Dominic Catholic Secondary School
Secondary: Catholic
2.10 km
Gravenhurst High School
Secondary: Public
13.79 km
Patrick Fogarty Secondary School
Secondary: Catholic
46.10 km
Bracebridge and Muskoka Lakes Secondary School
Secondary: Public
4.02 km
Huntsville High School
Secondary: Public
33.18 km
Trillium Lakelands' AETC's
Secondary: Public
1.25 km
-
Calvin Grove Park
Ecclestone Dr, Bracebridge ON 0.52km -
Annie Williams Memorial Park
50 Santas Village Rd (at Spadina Dr.), Bracebridge ON 0.87km -
Memorial Park
Manitoba St & Kimberly Ave, Bracebridge ON 1.23km
-
RBC Royal Bank
37 Manitoba St, Bracebridge ON P1L 2A9 1.06km -
Banque Nationale du Canada
102 Manitoba, Bracebridge ON P1L 1W4 1.18km -
HSBC ATM
102 Manitoba C P, Bracebridge ON P1L 1S1 1.19km


