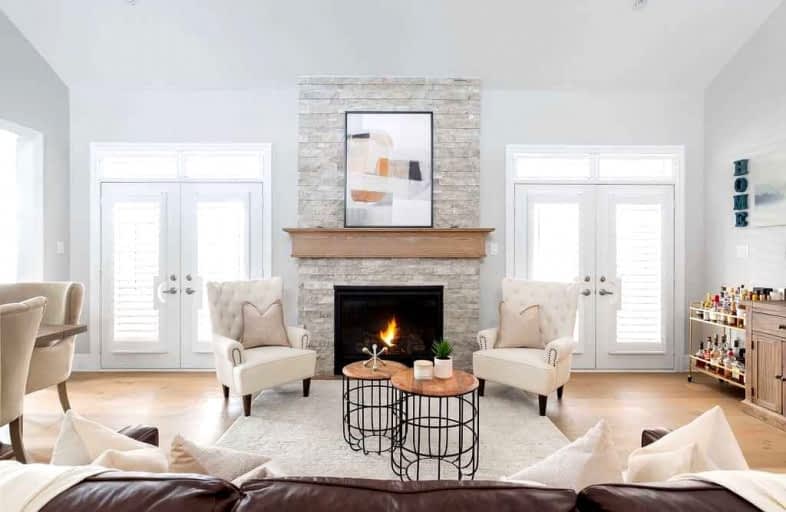Sold on Feb 17, 2022
Note: Property is not currently for sale or for rent.

-
Type: Detached
-
Style: Bungaloft
-
Size: 2500 sqft
-
Lot Size: 65 x 131 Feet
-
Age: 0-5 years
-
Taxes: $6,118 per year
-
Days on Site: 6 Days
-
Added: Feb 11, 2022 (6 days on market)
-
Updated:
-
Last Checked: 2 months ago
-
MLS®#: X5498318
-
Listed By: Peryle keye real estate, brokerage
Home! Stunning Bungalow Loft! Oversize Urban Lot! Located In One Of Bracebridge's Most Coveted Neighbourhoods - 800 M To The Bracebridge Sports Plex, Proximity To Trails, & Less Then 3Km To Downtown! Gorgeous 2021 Build (Maple Model - Mattamy Home). Highlights Include The Chef's Kitchen, Floor To Ceiling Gas Fireplace, Muskoka Room, Generous Primary Bedroom With Luxurious Ensuite, And Complete One Floor Living, If Desired! Watch Virtual Showing!
Property Details
Facts for 9 Browning Boulevard, Bracebridge
Status
Days on Market: 6
Last Status: Sold
Sold Date: Feb 17, 2022
Closed Date: Jun 16, 2022
Expiry Date: Apr 12, 2022
Sold Price: $1,305,000
Unavailable Date: Feb 17, 2022
Input Date: Feb 11, 2022
Prior LSC: Listing with no contract changes
Property
Status: Sale
Property Type: Detached
Style: Bungaloft
Size (sq ft): 2500
Age: 0-5
Area: Bracebridge
Availability Date: Flexible
Assessment Amount: $557,000
Assessment Year: 2016
Inside
Bedrooms: 3
Bathrooms: 3
Kitchens: 1
Rooms: 7
Den/Family Room: No
Air Conditioning: Central Air
Fireplace: Yes
Laundry Level: Main
Washrooms: 3
Utilities
Electricity: Yes
Gas: Yes
Building
Basement: Full
Basement 2: Unfinished
Heat Type: Forced Air
Heat Source: Gas
Exterior: Vinyl Siding
Water Supply: Municipal
Special Designation: Unknown
Parking
Driveway: Pvt Double
Garage Spaces: 2
Garage Type: Attached
Covered Parking Spaces: 4
Total Parking Spaces: 6
Fees
Tax Year: 2021
Tax Legal Description: Lot 5, Plan 35M751 Subject To An Easement For
Taxes: $6,118
Land
Cross Street: Pheasant Run - Brown
Municipality District: Bracebridge
Fronting On: West
Parcel Number: 481170689
Pool: None
Sewer: Sewers
Lot Depth: 131 Feet
Lot Frontage: 65 Feet
Zoning: R1-43
Additional Media
- Virtual Tour: https://youtu.be/qui-hrfyIH0
Rooms
Room details for 9 Browning Boulevard, Bracebridge
| Type | Dimensions | Description |
|---|---|---|
| Kitchen Main | 3.93 x 7.54 | |
| Dining Main | 2.18 x 4.87 | |
| Living Main | 4.67 x 4.87 | |
| Office Main | 3.65 x 3.81 | |
| Prim Bdrm Main | - | 5 Pc Ensuite |
| 2nd Br Main | 3.07 x 3.32 | |
| Bathroom Main | - | 3 Pc Bath |
| Sunroom Main | 3.27 x 6.78 | |
| Laundry Main | 1.62 x 1.87 | |
| 3rd Br 2nd | 3.22 x 3.75 | |
| Loft 2nd | 3.58 x 5.48 | |
| Bathroom 2nd | - | 4 Pc Bath |

| XXXXXXXX | XXX XX, XXXX |
XXXX XXX XXXX |
$X,XXX,XXX |
| XXX XX, XXXX |
XXXXXX XXX XXXX |
$X,XXX,XXX |
| XXXXXXXX XXXX | XXX XX, XXXX | $1,305,000 XXX XXXX |
| XXXXXXXX XXXXXX | XXX XX, XXXX | $1,195,900 XXX XXXX |

Muskoka Falls Public School
Elementary: PublicMonsignor Michael O'Leary School
Elementary: CatholicGravenhurst Public School
Elementary: PublicMuskoka Beechgrove Public School
Elementary: PublicBracebridge Public School
Elementary: PublicMonck Public School
Elementary: PublicSt Dominic Catholic Secondary School
Secondary: CatholicGravenhurst High School
Secondary: PublicPatrick Fogarty Secondary School
Secondary: CatholicBracebridge and Muskoka Lakes Secondary School
Secondary: PublicHuntsville High School
Secondary: PublicTrillium Lakelands' AETC's
Secondary: Public
