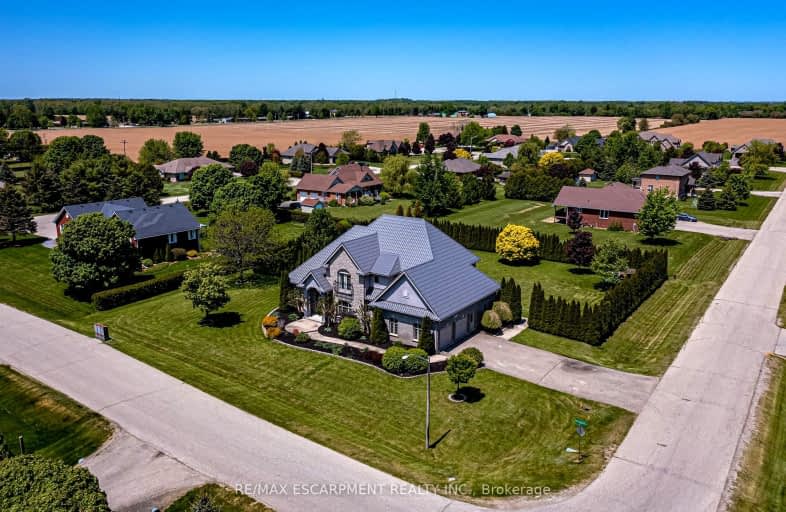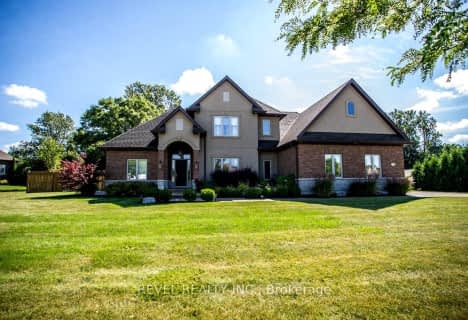Car-Dependent
- Almost all errands require a car.
Somewhat Bikeable
- Most errands require a car.

Paris Central Public School
Elementary: PublicSt. Theresa School
Elementary: CatholicOakland-Scotland Public School
Elementary: PublicBlessed Sacrament School
Elementary: CatholicCobblestone Elementary School
Elementary: PublicBurford District Elementary School
Elementary: PublicTollgate Technological Skills Centre Secondary School
Secondary: PublicParis District High School
Secondary: PublicSt John's College
Secondary: CatholicNorth Park Collegiate and Vocational School
Secondary: PublicBrantford Collegiate Institute and Vocational School
Secondary: PublicAssumption College School School
Secondary: Catholic-
Legends Tap House
1084 Rest Acres Road, Paris, ON N3L 4G7 8.6km -
The Fieldhouse Restaurant
53 Simcoe Street, Brant, ON N0E 1R0 9.92km -
Cobblestone Public House
111 Grand River Street N, Paris, ON N3L 2M6 10.16km
-
Dog-Eared Café
121 Grand River Street N, Brant, ON N3L 2R2 10.17km -
McDonald's
440 Colborne Street West, Unit 1, Brantford, ON N3T 0J2 10.93km -
Starbucks
320 Colbourne Street W, Unit 15, Brantford, ON N3T 1M2 11.38km
-
Terrace Hill Pharmacy
217 Terrace Hill Street, Brantford, ON N3R 1G8 13.11km -
Shoppers Drug Mart
269 Clarence Street, Brantford, ON N3R 3T6 14.23km -
Rexall Drug Store
379 Av Springbank, Woodstock, ON N4T 1R3 25.69km
-
Cravin A Burger
121 King Street, Burford, ON N0E 0.62km -
Godfathers
423 Maple Avenue S, Burford, ON N0E 1A0 0.66km -
Tito's Pizza Store
127 King Street, Burford, ON N0E 1A0 0.68km
-
Oakhill Marketplace
39 King George Rd, Brantford, ON N3R 5K2 13.6km -
Cambridge Centre
355 Hespeler Road, Cambridge, ON N1R 7N8 32.63km -
Paris Dollar Store
36 Grand River Street N, Paris, ON N3L 2M2 10.01km
-
The Windmill Country Market
701 Mount Pleasant Road RR 1, Mount Pleasant, ON N0E 1K0 9.59km -
Freshco
50 Market Street S, Brantford, ON N3S 2E3 13.62km -
Toni's Fine Foods
128 Nelson Street, Unit 5, Brantford, ON N3S 4B6 14.02km
-
Winexpert Kitchener
645 Westmount Road E, Unit 2, Kitchener, ON N2E 3S3 35.39km -
The Beer Store
875 Highland Road W, Kitchener, ON N2N 2Y2 36.88km -
LCBO
115 King Street S, Waterloo, ON N2L 5A3 40.16km
-
Shell
279 Grand River Street N, Paris, ON N3L 2N9 11.71km -
Shell
321 Street Paul Avenue, Brantford, ON N3R 4M9 12.97km -
Ken's Towing
67 Henry Street, Brantford, ON N3S 5C6 14.85km
-
Galaxy Cinemas Brantford
300 King George Road, Brantford, ON N3R 5L8 14.44km -
Gallery Cinemas
15 Perry Street, Woodstock, ON N4S 3C1 27.25km -
Galaxy Cinemas Cambridge
355 Hespeler Road, Cambridge, ON N1R 8J9 32.89km
-
Woodstock Public Library
445 Hunter Street, Woodstock, ON N4S 4G7 27.25km -
Idea Exchange
12 Water Street S, Cambridge, ON N1R 3C5 29.23km -
Public Libraries
150 Pioneer Drive, Kitchener, ON N2P 2C2 31.88km
-
Woodstock Hospital
310 Juliana Drive, Woodstock, ON N4V 0A4 26.66km -
Hospital Medical Clinic
333 Athlone Avenue, Woodstock, ON N4V 0B8 26.89km -
Cambridge Memorial Hospital
700 Coronation Boulevard, Cambridge, ON N1R 3G2 31.11km
-
Perfect Scents K9
Bishopsgate Rd, Burford ON N0E 1A0 2.73km -
Playpower LT Canada Inc
326 Grand River St N, Paris ON N3L 3R7 9.31km -
Bean Park
Spencer St (at Race St.), Paris ON 9.31km
-
CIBC
113 King St E (Maple Ave. S.), Burford ON N0E 1A0 0.61km -
TD Bank Financial Group
53 Grand River St N (Mechanic St.), Paris ON N3L 2M3 10.08km -
BMO Bank of Montreal
68 Grand River St N, Paris ON N3L 2M2 10.07km



