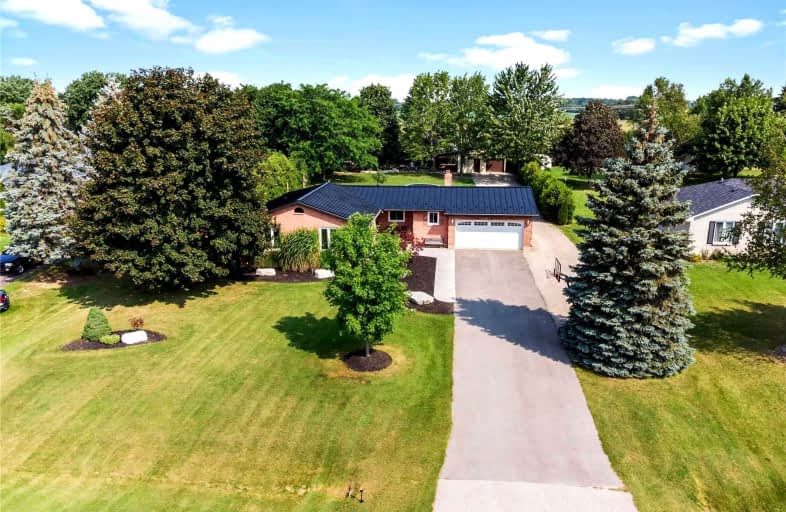
Video Tour

Paris Central Public School
Elementary: Public
10.29 km
Oakland-Scotland Public School
Elementary: Public
10.27 km
Blessed Sacrament School
Elementary: Catholic
1.44 km
North Ward School
Elementary: Public
11.11 km
Cobblestone Elementary School
Elementary: Public
8.46 km
Burford District Elementary School
Elementary: Public
0.88 km
Tollgate Technological Skills Centre Secondary School
Secondary: Public
13.16 km
Paris District High School
Secondary: Public
11.27 km
St John's College
Secondary: Catholic
12.75 km
North Park Collegiate and Vocational School
Secondary: Public
15.04 km
Brantford Collegiate Institute and Vocational School
Secondary: Public
13.16 km
Assumption College School School
Secondary: Catholic
10.69 km


